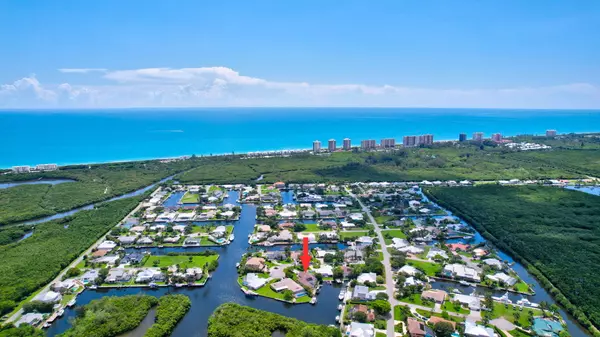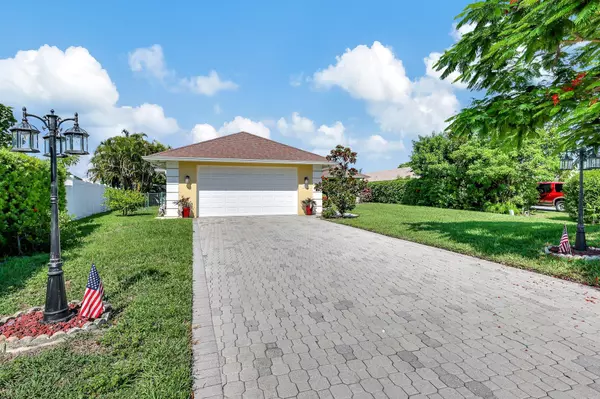129 Queen Christina CT Hutchinson Island, FL 34949

OPEN HOUSE
Sat Dec 28, 12:00pm - 2:00pm
UPDATED:
12/07/2024 05:19 PM
Key Details
Property Type Single Family Home
Sub Type Single Family Detached
Listing Status Active
Purchase Type For Sale
Square Footage 2,532 sqft
Price per Sqft $491
Subdivision Queen'S Cove Unit 1
MLS Listing ID RX-11000233
Bedrooms 4
Full Baths 3
Half Baths 1
Construction Status Resale
HOA Fees $75/mo
HOA Y/N Yes
Year Built 1993
Annual Tax Amount $11,045
Tax Year 2023
Lot Size 10,454 Sqft
Property Description
Location
State FL
County St. Lucie
Area 7020
Zoning RS-4Co
Rooms
Other Rooms Cabana Bath, Family, Great, Laundry-Inside, Pool Bath, Storage
Master Bath Dual Sinks, Mstr Bdrm - Ground, Mstr Bdrm - Sitting, Separate Shower, Separate Tub
Interior
Interior Features Entry Lvl Lvng Area, French Door, Kitchen Island, Roman Tub, Split Bedroom, Volume Ceiling, Walk-in Closet
Heating Central
Cooling Ceiling Fan, Central
Flooring Tile, Vinyl Floor
Furnishings Unfurnished
Exterior
Exterior Feature Auto Sprinkler, Awnings, Screened Patio, Shutters
Parking Features Driveway, Garage - Attached
Garage Spaces 2.0
Pool Autoclean, Inground, Solar Heat, Spa
Community Features Gated Community
Utilities Available Cable, Electric, Public Water, Septic
Amenities Available Beach Access by Easement, Boating, Street Lights
Waterfront Description Canal Width 81 - 120,Interior Canal,Navigable,No Fixed Bridges,Ocean Access
Water Access Desc Electric Available,Exclusive Use,Lift,Private Dock,Up to 20 Ft Boat,Up to 30 Ft Boat,Up to 40 Ft Boat,Up to 50 Ft Boat,Water Available
View Canal
Roof Type Comp Shingle
Exposure Southwest
Private Pool Yes
Building
Lot Description < 1/4 Acre, Cul-De-Sac, Paved Road
Story 1.00
Foundation CBS
Construction Status Resale
Schools
Elementary Schools Weatherbee Elementary School
Middle Schools Forest Grove Middle School
High Schools Fort Pierce Westwood Academy
Others
Pets Allowed Yes
HOA Fee Include Common Areas,Security
Senior Community No Hopa
Restrictions Other
Security Features Gate - Unmanned,Security Sys-Owned
Acceptable Financing Cash, Conventional
Horse Property No
Membership Fee Required No
Listing Terms Cash, Conventional
Financing Cash,Conventional
GET MORE INFORMATION

Panagiotis Peter Sarantidis
Licensed Real Estate Sales Professional | License ID: 3332095




