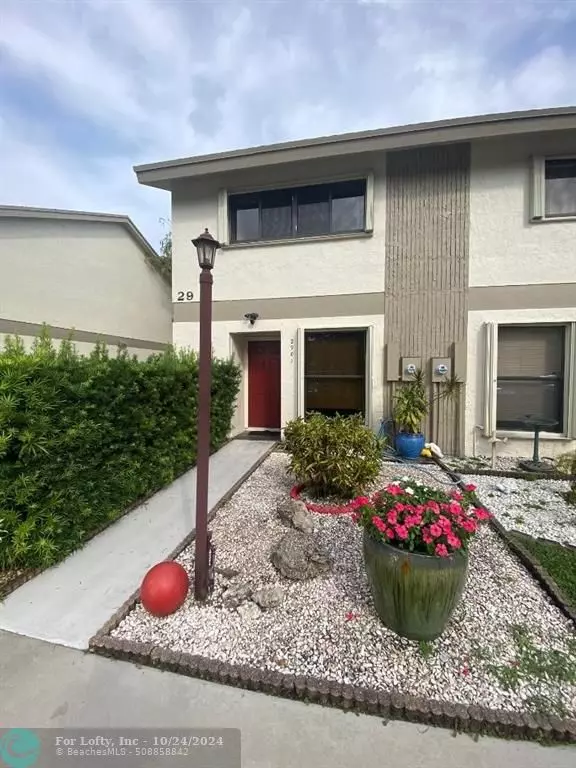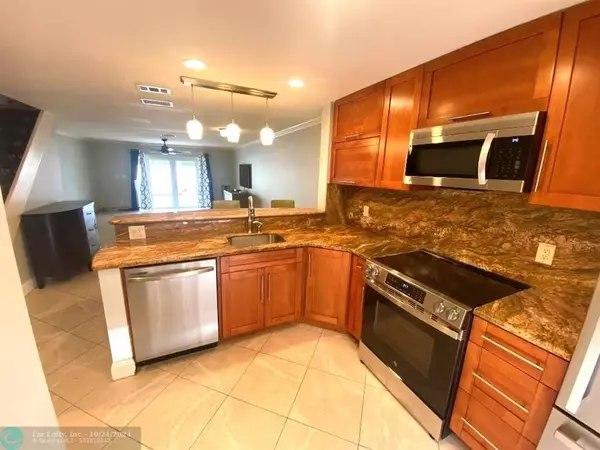3016 S Oakland Forest Dr #2901 Oakland Park, FL 33309
UPDATED:
10/24/2024 06:47 PM
Key Details
Property Type Condo
Sub Type Condo
Listing Status Active Under Contract
Purchase Type For Sale
Square Footage 1,098 sqft
Price per Sqft $286
Subdivision Pines West
MLS Listing ID F10465817
Style Townhouse Condo
Bedrooms 2
Full Baths 2
Half Baths 1
Construction Status Resale
HOA Fees $590/mo
HOA Y/N Yes
Year Built 1988
Annual Tax Amount $1,098
Tax Year 2023
Property Description
Location
State FL
County Broward County
Area Ft Ldale Nw(3390-3400;3460;3540-3560;3720;3810)
Building/Complex Name Pines West
Rooms
Bedroom Description 2 Master Suites,Master Bedroom Upstairs
Dining Room Dining/Living Room
Interior
Interior Features First Floor Entry, Split Bedroom, Vaulted Ceilings
Heating Central Heat
Cooling Ceiling Fans, Central Cooling
Flooring Ceramic Floor, Laminate
Equipment Dishwasher, Disposal, Dryer, Electric Range, Electric Water Heater, Icemaker, Microwave, Refrigerator, Washer
Furnishings Unfurnished
Exterior
Exterior Feature Awnings, Courtyard, Deck, Fence, Patio
Community Features Gated Community
Amenities Available Bbq/Picnic Area, Clubhouse-Clubroom, Fitness Center, Pool
Water Access N
Private Pool No
Building
Unit Features Garden View
Entry Level 2
Foundation Concrete Block Construction
Unit Floor 1
Construction Status Resale
Others
Pets Allowed Yes
HOA Fee Include 590
Senior Community No HOPA
Restrictions No Lease; 1st Year Owned
Security Features Phone Entry,Walled
Acceptable Financing Cash, Conventional, FHA, VA
Membership Fee Required No
Listing Terms Cash, Conventional, FHA, VA
Num of Pet 2
Special Listing Condition As Is
Pets Allowed Number Limit, Size Limit

GET MORE INFORMATION
Panagiotis Peter Sarantidis
Licensed Real Estate Sales Professional | License ID: 3332095




