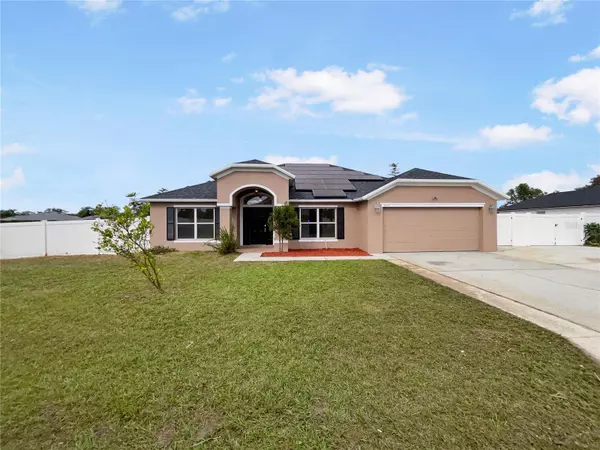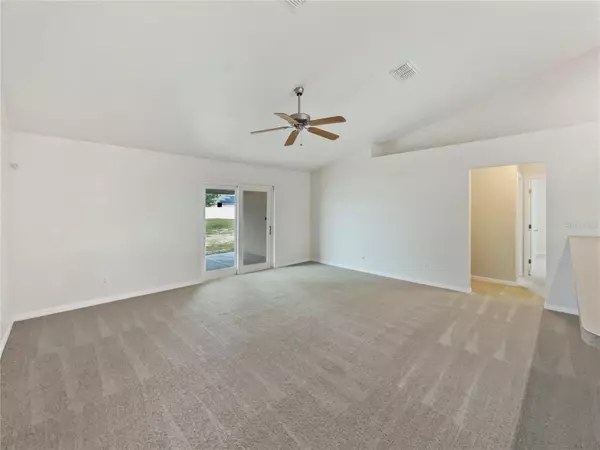645 HATCHWOOD DR Haines City, FL 33844

OPEN HOUSE
Tue Dec 24, 8:00am - 7:00pm
Thu Dec 26, 8:00am - 7:00pm
Fri Dec 27, 8:00am - 7:00pm
Sat Dec 28, 8:00am - 7:00pm
Sun Dec 29, 8:00am - 7:00pm
Thu Jan 02, 8:00am - 7:00pm
Mon Dec 23, 8:00am - 7:00pm
UPDATED:
12/23/2024 04:06 AM
Key Details
Property Type Single Family Home
Sub Type Single Family Residence
Listing Status Active
Purchase Type For Sale
Square Footage 2,235 sqft
Price per Sqft $150
Subdivision Hatchwood Estates
MLS Listing ID O6258906
Bedrooms 4
Full Baths 2
HOA Fees $174
HOA Y/N Yes
Originating Board Stellar MLS
Year Built 2006
Annual Tax Amount $3,555
Lot Size 0.470 Acres
Acres 0.47
Property Description
Location
State FL
County Polk
Community Hatchwood Estates
Zoning RES
Interior
Interior Features Ceiling Fans(s), Living Room/Dining Room Combo, Primary Bedroom Main Floor
Heating Central
Cooling Central Air
Flooring Laminate, Tile
Fireplace false
Appliance Dishwasher, Electric Water Heater, Microwave, Other
Laundry Laundry Room
Exterior
Exterior Feature Other
Garage Spaces 2.0
Community Features None
Utilities Available Electricity Available, Water Available
Roof Type Shingle
Attached Garage true
Garage true
Private Pool No
Building
Entry Level One
Foundation Slab
Lot Size Range 1/4 to less than 1/2
Sewer Septic Tank
Water Public
Structure Type Block,Stucco
New Construction false
Others
Pets Allowed Yes
HOA Fee Include Other
Senior Community No
Ownership Fee Simple
Monthly Total Fees $29
Acceptable Financing Cash, Conventional, VA Loan
Membership Fee Required Required
Listing Terms Cash, Conventional, VA Loan
Special Listing Condition None

GET MORE INFORMATION

Panagiotis Peter Sarantidis
Licensed Real Estate Sales Professional | License ID: 3332095




