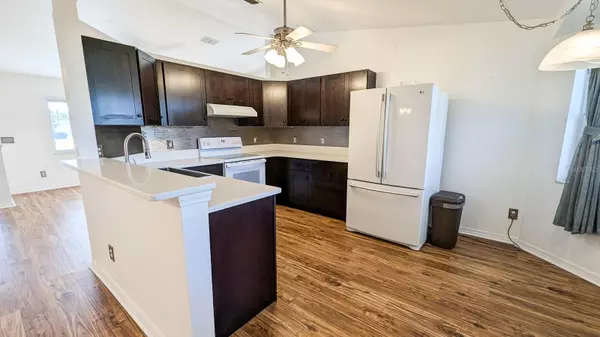10069 SW 62ND CIR Ocala, FL 34476

UPDATED:
12/18/2024 12:29 AM
Key Details
Property Type Single Family Home
Sub Type Single Family Residence
Listing Status Pending
Purchase Type For Sale
Square Footage 1,437 sqft
Price per Sqft $152
Subdivision Cherrywood Estates Ph 05A
MLS Listing ID O6260842
Bedrooms 3
Full Baths 2
HOA Fees $321/mo
HOA Y/N Yes
Originating Board Stellar MLS
Year Built 1998
Annual Tax Amount $1,768
Lot Size 0.270 Acres
Acres 0.27
Property Description
This beautifully updated 3-bedroom, 2-bathroom home sits on a desirable corner lot with a screened-in garage enclosure—perfect for those who enjoy a tidy workspace. The open floor plan is designed for seamless living, minimizing hallways while maximizing movement and natural light.
The kitchen and bathrooms have been fully updated with modern finishes and functionality, while the updated flooring throughout the home enhances its fresh, contemporary feel. You'll love the oversized kitchen, perfect for preparing meals to share in the combined dining area. With French doors leading to the enclosed porch, you'll have the perfect setup for entertaining family and friends or simply relaxing with your morning coffee.
Major updates include a new roof and HVAC system, both installed in 2022, offering peace of mind and energy efficiency.
Cherrywood Estates truly elevates the lifestyle experience. The low HOA fee includes cable, internet, and trash services, ensuring convenience and value. The amenities are second to none, featuring a clubhouse, a sparkling pool, multi-use sports courts, a fully equipped gym, and more. Whether you prefer staying active or enjoying social events, this community has it all.
Don't miss out on this Florida dream home—it's everything you've been waiting for!
Location
State FL
County Marion
Community Cherrywood Estates Ph 05A
Zoning R1
Interior
Interior Features Ceiling Fans(s), Open Floorplan, Other, Primary Bedroom Main Floor
Heating Central
Cooling Central Air
Flooring Luxury Vinyl
Furnishings Unfurnished
Fireplace false
Appliance Convection Oven, Dishwasher, Range Hood, Refrigerator
Laundry In Garage, Washer Hookup
Exterior
Exterior Feature Other
Garage Spaces 2.0
Community Features Clubhouse, Fitness Center, Golf Carts OK, Park, Pool
Utilities Available Cable Available, Electricity Connected, Sewer Connected, Water Connected
Roof Type Shingle
Attached Garage true
Garage true
Private Pool No
Building
Entry Level One
Foundation Slab
Lot Size Range 1/4 to less than 1/2
Sewer Public Sewer
Water Public
Structure Type Block,Concrete,Stucco
New Construction false
Others
Pets Allowed Yes
HOA Fee Include Cable TV,Internet,Trash
Senior Community Yes
Ownership Fee Simple
Monthly Total Fees $321
Acceptable Financing Cash, Conventional, FHA, USDA Loan, VA Loan
Membership Fee Required Required
Listing Terms Cash, Conventional, FHA, USDA Loan, VA Loan
Special Listing Condition None

GET MORE INFORMATION

Panagiotis Peter Sarantidis
Licensed Real Estate Sales Professional | License ID: 3332095




