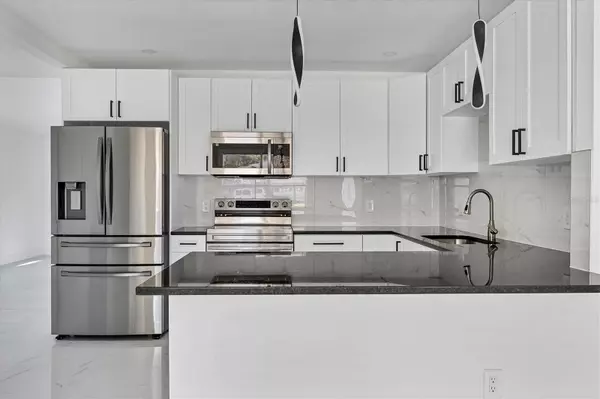3235 YORKTOWN ST Sarasota, FL 34231
UPDATED:
01/12/2025 10:06 PM
Key Details
Property Type Single Family Home
Sub Type Single Family Residence
Listing Status Active
Purchase Type For Sale
Square Footage 1,538 sqft
Price per Sqft $295
Subdivision Sun Haven
MLS Listing ID A4631650
Bedrooms 3
Full Baths 2
HOA Y/N No
Originating Board Stellar MLS
Year Built 1956
Annual Tax Amount $3,057
Lot Size 7,405 Sqft
Acres 0.17
Lot Dimensions 62x120
Property Description
Step inside and be immediately impressed by the stunning new tile flooring that flows seamlessly throughout the living spaces. The bright and airy living room boasts vaulted ceilings, creating a spacious and inviting atmosphere. Fresh paint both inside and out enhances the home's vibrant, move-in-ready feel.
The chef's kitchen is a true highlight, featuring crisp white shaker cabinets, brand new granite countertops, and sleek stainless steel appliances. Whether you're preparing a family meal or entertaining guests, this kitchen is sure to impress.
Retreat to the master suite, where you'll find vaulted ceilings that add to the room's grandeur. The master bathroom is a luxurious sanctuary with a double vanity, offering plenty of space for both you and your partner. A generous walk-in closet ensures ample storage, making it both functional and stylish.
Both bathrooms have been updated with modern finishes, providing a fresh, clean look throughout. The home also offers a large backyard, perfect for outdoor gatherings, family playtime, or simply enjoying the Florida sunshine.
This is an exceptional opportunity to own a beautifully updated home in a desirable Sarasota neighborhood. Don't miss your chance to make this move-in-ready gem your own! 2018 Roof and new panel with service change. All measurements provided by the seller please do due diligence. Call today for a private showing.
Location
State FL
County Sarasota
Community Sun Haven
Zoning RSF3
Rooms
Other Rooms Family Room, Formal Living Room Separate, Inside Utility
Interior
Interior Features Ceiling Fans(s), Eat-in Kitchen, High Ceilings, Stone Counters, Thermostat, Walk-In Closet(s)
Heating Central
Cooling Central Air
Flooring Tile
Fireplace false
Appliance Dishwasher, Microwave, Range Hood, Refrigerator
Laundry Inside, Laundry Closet
Exterior
Exterior Feature Lighting, Sliding Doors
Garage Spaces 1.0
Utilities Available Cable Available, Electricity Connected, Water Connected
Roof Type Shingle
Attached Garage true
Garage true
Private Pool No
Building
Story 1
Entry Level One
Foundation Slab
Lot Size Range 0 to less than 1/4
Sewer Septic Tank
Water Public
Structure Type Block,Wood Frame
New Construction false
Others
Senior Community No
Ownership Fee Simple
Acceptable Financing Cash, Conventional, VA Loan
Listing Terms Cash, Conventional, VA Loan
Special Listing Condition None

GET MORE INFORMATION
Panagiotis Peter Sarantidis
Licensed Real Estate Sales Professional | License ID: 3332095




