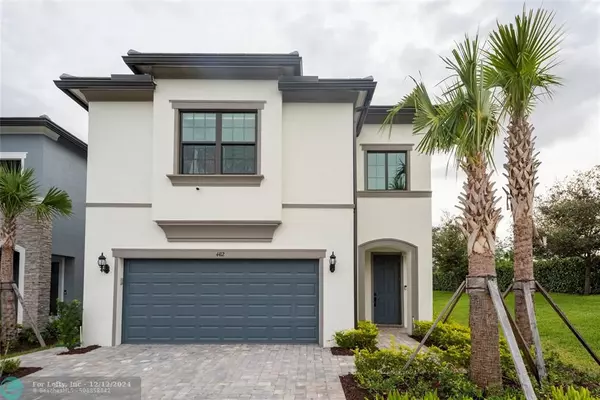4412 S Silverwood Ln Fort Lauderdale, FL 33309

UPDATED:
12/12/2024 07:09 PM
Key Details
Property Type Single Family Home
Sub Type Single
Listing Status Active
Purchase Type For Sale
Square Footage 2,220 sqft
Price per Sqft $394
Subdivision Oak Tree - Manor Series
MLS Listing ID F10473504
Style No Pool/No Water
Bedrooms 4
Full Baths 2
Half Baths 1
Construction Status New Construction
HOA Fees $349/mo
HOA Y/N Yes
Year Built 2024
Annual Tax Amount $591
Tax Year 2024
Lot Size 5,366 Sqft
Property Description
Location
State FL
County Broward County
Community Oak Tree
Area Ft Ldale Nw(3390-3400;3460;3540-3560;3720;3810)
Zoning RES
Rooms
Bedroom Description At Least 1 Bedroom Ground Level,Master Bedroom Upstairs
Other Rooms Den/Library/Office, Loft, Storage Room, Utility Room/Laundry
Dining Room Formal Dining
Interior
Interior Features Kitchen Island, Fire Sprinklers, Foyer Entry, Laundry Tub, Pantry, Volume Ceilings, Walk-In Closets
Heating Central Heat, Electric Heat
Cooling Central Cooling, Electric Cooling
Flooring Carpeted Floors, Tile Floors
Equipment Automatic Garage Door Opener, Dishwasher, Disposal, Dryer, Gas Range, Gas Water Heater, Microwave, Owned Burglar Alarm, Refrigerator, Self Cleaning Oven, Smoke Detector, Wall Oven, Washer, Water Softener/Filter Owned
Furnishings Unfurnished
Exterior
Exterior Feature Exterior Lights, High Impact Doors, Patio, Room For Pool
Parking Features Attached
Garage Spaces 2.0
Community Features Gated Community
Water Access Y
Water Access Desc None
View Garden View
Roof Type Flat Tile Roof
Private Pool No
Building
Lot Description Less Than 1/4 Acre Lot, Corner Lot, Cul-De-Sac Lot
Foundation Cbs Construction
Sewer Municipal Sewer
Water Municipal Water
Construction Status New Construction
Others
Pets Allowed Yes
HOA Fee Include 349
Senior Community No HOPA
Restrictions Ok To Lease
Acceptable Financing Cash, Conventional, FHA, FHA-Va Approved
Membership Fee Required No
Listing Terms Cash, Conventional, FHA, FHA-Va Approved
Num of Pet 2
Special Listing Condition Home Warranty, Survey Available, Title Insurance Policy Available
Pets Allowed Number Limit

GET MORE INFORMATION

Panagiotis Peter Sarantidis
Licensed Real Estate Sales Professional | License ID: 3332095




