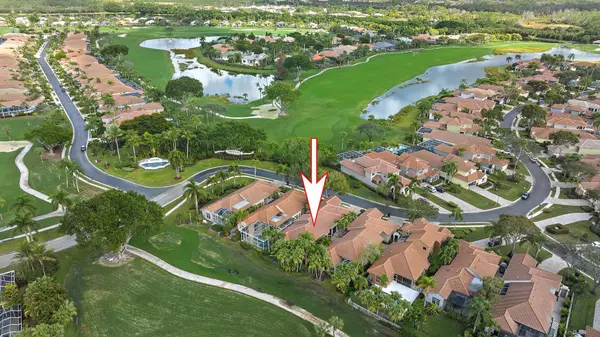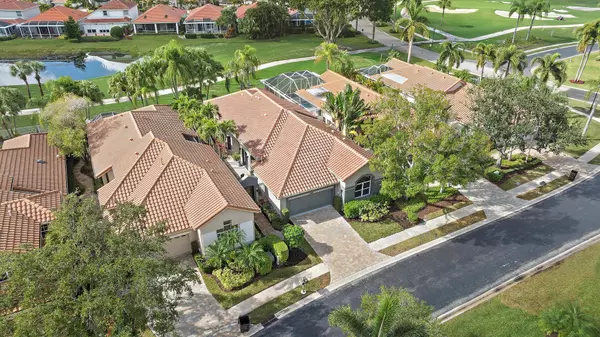10404 Osprey TRCE West Palm Beach, FL 33412
UPDATED:
12/20/2024 06:21 PM
Key Details
Property Type Single Family Home
Sub Type Single Family Detached
Listing Status Active
Purchase Type For Sale
Square Footage 2,410 sqft
Price per Sqft $412
Subdivision Ibis Golf And Country Club - Osprey Creek
MLS Listing ID RX-11046131
Style < 4 Floors,Contemporary,Mediterranean
Bedrooms 4
Full Baths 2
Half Baths 1
Construction Status Resale
Membership Fee $100,000
HOA Fees $616/mo
HOA Y/N Yes
Year Built 1992
Annual Tax Amount $3,989
Tax Year 2024
Lot Size 6,356 Sqft
Property Description
Location
State FL
County Palm Beach
Community Club At Ibis - Osprey Creek
Area 5540
Zoning RPD(ci
Rooms
Other Rooms Attic, Den/Office, Family, Florida, Laundry-Inside
Master Bath Dual Sinks, Mstr Bdrm - Ground, Separate Shower, Spa Tub & Shower
Interior
Interior Features Built-in Shelves, Closet Cabinets, Entry Lvl Lvng Area, Foyer, Laundry Tub, Pantry, Pull Down Stairs, Roman Tub, Sky Light(s), Split Bedroom, Volume Ceiling, Walk-in Closet
Heating Central, Electric
Cooling Central
Flooring Tile
Furnishings Unfurnished
Exterior
Exterior Feature Auto Sprinkler, Covered Patio, Fence, Room for Pool, Screened Patio
Parking Features Drive - Decorative, Driveway, Garage - Attached
Garage Spaces 2.0
Community Features Gated Community
Utilities Available Cable, Gas Natural, Public Sewer, Public Water, Underground
Amenities Available Beach Club Available, Bocce Ball, Clubhouse, Dog Park, Fitness Center, Fitness Trail, Game Room, Golf Course, Internet Included, Park, Pickleball, Picnic Area, Playground, Pool, Sidewalks, Street Lights, Tennis
Waterfront Description None
View Golf
Roof Type Concrete Tile,S-Tile
Exposure East
Private Pool No
Building
Lot Description < 1/4 Acre, Golf Front, Sidewalks, Zero Lot
Story 1.00
Foundation CBS
Construction Status Resale
Others
Pets Allowed Restricted
HOA Fee Include Cable,Common Areas,Lawn Care,Security
Senior Community No Hopa
Restrictions No Lease 1st Year,No RV,No Truck,Tenant Approval
Security Features Gate - Manned,Security Sys-Owned
Acceptable Financing Cash, Conventional
Horse Property No
Membership Fee Required Yes
Listing Terms Cash, Conventional
Financing Cash,Conventional
Pets Allowed Number Limit
GET MORE INFORMATION
Panagiotis Peter Sarantidis
Licensed Real Estate Sales Professional | License ID: 3332095




