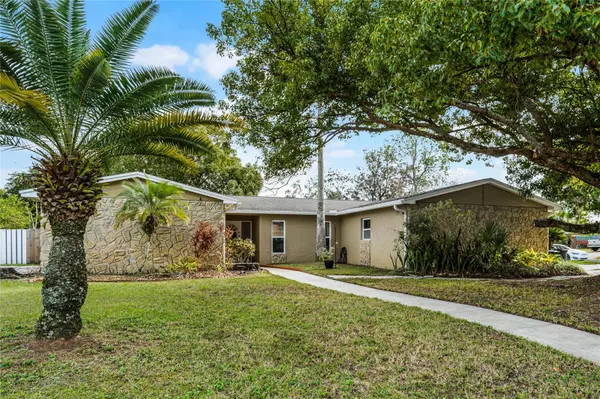471 BONIFAY AVE Orlando, FL 32825
UPDATED:
12/28/2024 10:37 PM
Key Details
Property Type Single Family Home
Sub Type Single Family Residence
Listing Status Active
Purchase Type For Sale
Square Footage 1,643 sqft
Price per Sqft $273
Subdivision Deerwood
MLS Listing ID O6267031
Bedrooms 3
Full Baths 2
HOA Y/N No
Originating Board Stellar MLS
Year Built 1976
Annual Tax Amount $3,825
Lot Size 0.260 Acres
Acres 0.26
Property Description
Discover the perfect blend of style, comfort, and convenience in this stunningly updated corner lot home, complete with a sparkling pool and a fully fenced backyard. With no HOA, an enviable location in east Orlando, and energy savings with Solar -- this property is a rare find!
Step inside to a thoughtfully designed split floor plan featuring sleek laminate flooring throughout. The primary suite is privately located on one side of the home, while two additional bedrooms provide a separate retreat for family or guests. At the heart of the home, the modern kitchen is complete with 42'' cabinetry, granite counter tops, stainless steel appliances and is a true entertainer's dream. Surrounded by a spacious living room and dining area, it boasts a charming bar setup with custom cabinetry, ample counter space, a wine fridge, and is finished with lovely display shelves. A versatile bonus space between the kitchen and living room offers endless possibilities: use it as a cozy dinette, a productive home office, or additional living space tailored to your needs. Step outside to your private oasis, where the inviting pool and expansive backyard promise countless days of relaxation and fun.
This prime location offers easy access to 417 and 408, connecting you effortlessly to Waterford Lakes Town Center, UCF, Valencia, Lake Nona, downtown Orlando, and Orlando International Airport.
Don't miss the chance to make this exceptional home yours—schedule your showing today!
Location
State FL
County Orange
Community Deerwood
Zoning R-1AA
Interior
Interior Features Ceiling Fans(s), Primary Bedroom Main Floor
Heating Central
Cooling Central Air
Flooring Laminate
Fireplace false
Appliance Dishwasher, Dryer, Electric Water Heater, Microwave, Range, Refrigerator, Washer, Wine Refrigerator
Laundry Inside
Exterior
Exterior Feature Irrigation System, Sliding Doors
Parking Features Driveway
Garage Spaces 2.0
Pool Deck, Gunite, In Ground
Utilities Available Cable Connected, Electricity Connected, Sewer Connected
Roof Type Shingle
Attached Garage true
Garage true
Private Pool Yes
Building
Lot Description Corner Lot, Sidewalk
Story 1
Entry Level One
Foundation Slab
Lot Size Range 1/4 to less than 1/2
Sewer Public Sewer
Water None
Structure Type Block
New Construction false
Schools
Elementary Schools Deerwood Elem (Orange Cty)
Middle Schools Liberty Middle
High Schools Colonial High
Others
Senior Community No
Ownership Fee Simple
Acceptable Financing Cash, Conventional, FHA, VA Loan
Listing Terms Cash, Conventional, FHA, VA Loan
Special Listing Condition None

GET MORE INFORMATION
Panagiotis Peter Sarantidis
Licensed Real Estate Sales Professional | License ID: 3332095




