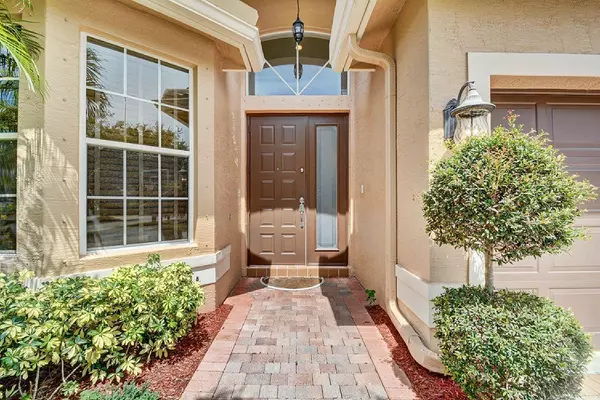Bought with Keller Williams Realty Jupiter
For more information regarding the value of a property, please contact us for a free consultation.
9714 Napoli Woods LN Delray Beach, FL 33446
Want to know what your home might be worth? Contact us for a FREE valuation!

Our team is ready to help you sell your home for the highest possible price ASAP
Key Details
Sold Price $520,000
Property Type Single Family Home
Sub Type Single Family Detached
Listing Status Sold
Purchase Type For Sale
Square Footage 2,742 sqft
Price per Sqft $189
Subdivision Saturnia Isles
MLS Listing ID RX-10285644
Sold Date 01/31/17
Style Mediterranean
Bedrooms 4
Full Baths 3
Construction Status Resale
HOA Fees $300/mo
HOA Y/N Yes
Year Built 2003
Annual Tax Amount $6,700
Tax Year 2015
Lot Size 8,465 Sqft
Property Description
This Seller is totally motivated! Truly a one of a kind opportunity!! This is the only Cabernet model on the market and at a remarkable price. Enjoy the pleasures that Delray Beach has to offer -- from the ocean to the new Delray Marketplace. Convenient to major highways, yet quiet and serene. Elegant foyer entry. The kitchen and laundry have brand new appliances. There are wood floors in all the bedrooms and built-in systems in every closet. The master suite has recently been redone. Plantation shutters throughout the home. There's even a mudroom built-in with a handy closet. New air conditioners. 3-car garage. Beautifully landscaped private backyard setting to enjoy the best of Florida living.
Location
State FL
County Palm Beach
Community Saturnia Isles
Area 4740
Zoning PUD
Rooms
Other Rooms Family
Master Bath Mstr Bdrm - Ground, Separate Shower, Separate Tub
Interior
Interior Features Closet Cabinets, Ctdrl/Vault Ceilings, Foyer, Laundry Tub, Pantry, Roman Tub, Split Bedroom, Walk-in Closet
Heating Central, Electric
Cooling Central, Electric, Zoned
Flooring Carpet, Ceramic Tile, Wood Floor
Furnishings Furniture Negotiable,Unfurnished
Exterior
Exterior Feature Auto Sprinkler, Covered Patio, Fence, Open Patio
Parking Features Driveway, Garage - Attached
Garage Spaces 3.0
Pool Child Gate, Inground
Community Features Sold As-Is
Utilities Available Cable, Electric, Public Sewer, Public Water
Amenities Available Clubhouse, Fitness Center, Pool, Spa-Hot Tub, Tennis
Waterfront Description None
View Garden, Pool
Roof Type S-Tile
Present Use Sold As-Is
Exposure West
Private Pool Yes
Building
Lot Description < 1/4 Acre, Paved Road, Sidewalks
Story 1.00
Foundation CBS
Construction Status Resale
Schools
Elementary Schools Sunrise Park Elementary School
Middle Schools Eagles Landing Middle School
High Schools Olympic Heights Community High
Others
Pets Allowed Yes
HOA Fee Include Cable,Common Areas,Trash Removal
Senior Community No Hopa
Restrictions Lease OK w/Restrict,Other,Pet Restrictions
Security Features Burglar Alarm,Security Sys-Owned
Acceptable Financing Cash, Conventional
Horse Property No
Membership Fee Required No
Listing Terms Cash, Conventional
Financing Cash,Conventional
Read Less
GET MORE INFORMATION
Panagiotis Peter Sarantidis
Licensed Real Estate Sales Professional | License ID: 3332095




