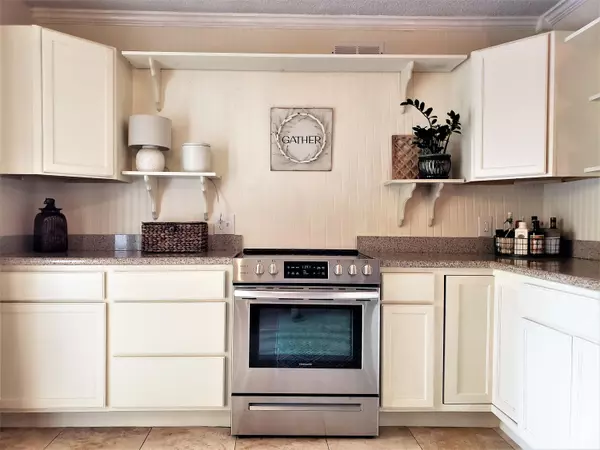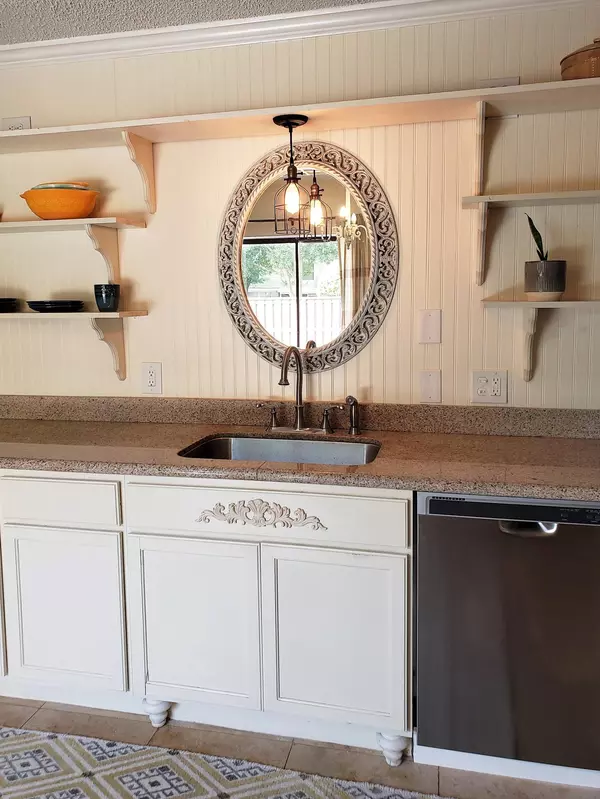Bought with EXP Realty LLC
For more information regarding the value of a property, please contact us for a free consultation.
3731 SW Sunset Trace CIR Palm City, FL 34990
Want to know what your home might be worth? Contact us for a FREE valuation!

Our team is ready to help you sell your home for the highest possible price ASAP
Key Details
Sold Price $159,900
Property Type Townhouse
Sub Type Townhouse
Listing Status Sold
Purchase Type For Sale
Square Footage 1,236 sqft
Price per Sqft $129
Subdivision Sunset Trace
MLS Listing ID RX-10580997
Sold Date 01/27/20
Style Quad
Bedrooms 2
Full Baths 2
Half Baths 1
Construction Status Resale
HOA Fees $345/mo
HOA Y/N Yes
Year Built 1984
Annual Tax Amount $1,698
Tax Year 2019
Property Description
This Remodeled Townhome is ready for your family. The Designer Kitchen offers custom countertops, backsplashes, cabinets, and Brand-New appliances. 2 sets of sliding glass doors to the oversized patio from the kitchen & large living room make the inside light & bright. Upstairs offers 2 Large Bedrooms and 2 bathrooms. The Master Bath has been renovated with upgraded shower and vanity. First floor features tile flooring, 1/2 bath & laundry room. Sunset offers guard gate & is welcoming with tree-lined streets & sidewalks! Close to the clubhouse, swimming pool, gym, basketball courts, etc. Desirable Martin Downs with highly rated schools, Convenient to I-95 and the Turnpike for ease of commuting. Two reserved parking spaces right outside the front door. Call today for your private showing
Location
State FL
County Martin
Area 9 - Palm City
Zoning Residential
Rooms
Other Rooms Laundry-Inside
Master Bath Separate Shower, Mstr Bdrm - Upstairs
Interior
Interior Features Stack Bedrooms, Entry Lvl Lvng Area
Heating Central, Electric
Cooling Electric, Central
Flooring Carpet, Ceramic Tile
Furnishings Unfurnished
Exterior
Exterior Feature Fence, Open Patio, Open Balcony
Parking Features Assigned, 2+ Spaces
Utilities Available Electric, Cable, Public Water
Amenities Available Pool, Street Lights, Sidewalks, Picnic Area, Basketball, Clubhouse, Tennis
Waterfront Description None
View Garden
Exposure East
Private Pool No
Building
Lot Description < 1/4 Acre
Story 2.00
Unit Features Corner
Foundation CBS, Concrete, Block
Construction Status Resale
Schools
Elementary Schools Citrus Grove Elementary
Middle Schools Hidden Oaks Middle School
High Schools Martin County High School
Others
Pets Allowed Restricted
HOA Fee Include Common Areas,Reserve Funds,Recrtnal Facility,Management Fees,Cable,Manager,Roof Maintenance,Parking,Trash Removal,Lawn Care
Senior Community No Hopa
Restrictions Buyer Approval,No Lease First 2 Years,Commercial Vehicles Prohibited,Other,Lease OK w/Restrict
Security Features Gate - Manned
Acceptable Financing Cash, VA, FHA, Conventional
Horse Property No
Membership Fee Required No
Listing Terms Cash, VA, FHA, Conventional
Financing Cash,VA,FHA,Conventional
Pets Allowed Up to 2 Pets
Read Less
GET MORE INFORMATION
Panagiotis Peter Sarantidis
Licensed Real Estate Sales Professional | License ID: 3332095




