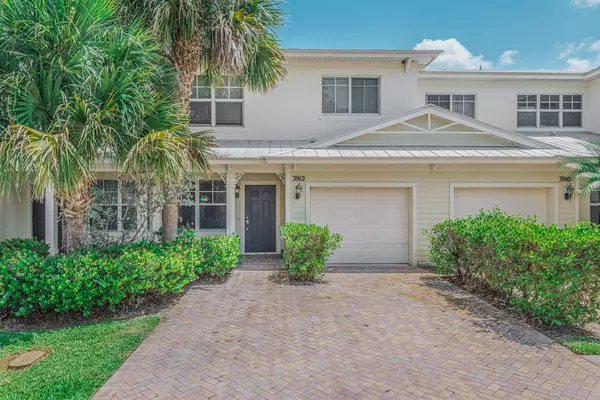Bought with RE/MAX Masterpiece Realty
For more information regarding the value of a property, please contact us for a free consultation.
3912 Sabal Way Fort Pierce, FL 34981
Want to know what your home might be worth? Contact us for a FREE valuation!

Our team is ready to help you sell your home for the highest possible price ASAP
Key Details
Sold Price $148,000
Property Type Townhouse
Sub Type Townhouse
Listing Status Sold
Purchase Type For Sale
Square Footage 1,958 sqft
Price per Sqft $75
Subdivision River Oaks
MLS Listing ID RX-10541314
Sold Date 02/12/20
Style Contemporary,Multi-Level,Townhouse
Bedrooms 4
Full Baths 2
Half Baths 1
Construction Status Resale
HOA Fees $281/mo
HOA Y/N Yes
Year Built 2004
Annual Tax Amount $2,569
Tax Year 2018
Property Description
RIVER OAKS AT TEN MILE CREEK! THREE UNITS ARE AVAILABLE! Lovely modern townhome living at its best! Huge units that include 4 bedrooms & 2 full bathrooms upstairs plus a computer or study area. kitchen, living room, family room,and a convenient 1/2 bath down stairs, great under the stairs storage too. Granite, & tile kitchen. Master bathroom has double vanities, Roman tub and separate walk-in shower. Attached 1 car garage. Close to Saint Lucie West, Historic downtown Fort Pierce with markets, music festivals, beautiful fishing, beaches and inlet. Club house, pool, picnic areas, dog friendly, & well kept grounds.
Location
State FL
County St. Lucie
Area 7130
Zoning res
Rooms
Other Rooms Family, Great, Laundry-Inside
Master Bath Dual Sinks, Mstr Bdrm - Upstairs, Separate Shower, Separate Tub
Interior
Interior Features Pantry, Roman Tub, Split Bedroom, Volume Ceiling, Walk-in Closet
Heating Central
Cooling Central
Flooring Carpet, Ceramic Tile
Furnishings Unfurnished
Exterior
Exterior Feature Shutters
Parking Features Driveway, Garage - Attached
Garage Spaces 1.0
Community Features Sold As-Is
Utilities Available Cable, Electric, Public Sewer, Public Water
Amenities Available Clubhouse, Picnic Area, Pool, Sidewalks, Street Lights
Waterfront Description None
View Garden
Roof Type Metal
Present Use Sold As-Is
Exposure South
Private Pool No
Building
Lot Description < 1/4 Acre, Paved Road, Sidewalks, West of US-1
Story 2.00
Foundation CBS, Frame
Construction Status Resale
Others
Pets Allowed Yes
HOA Fee Include Cable,Common Areas,Lawn Care,Management Fees
Senior Community No Hopa
Restrictions Interview Required,Lease OK,Tenant Approval
Security Features None
Acceptable Financing Cash, Conventional, FHA, VA
Horse Property No
Membership Fee Required No
Listing Terms Cash, Conventional, FHA, VA
Financing Cash,Conventional,FHA,VA
Pets Allowed No Aggressive Breeds, Up to 2 Pets
Read Less
GET MORE INFORMATION
Panagiotis Peter Sarantidis
Licensed Real Estate Sales Professional | License ID: 3332095




