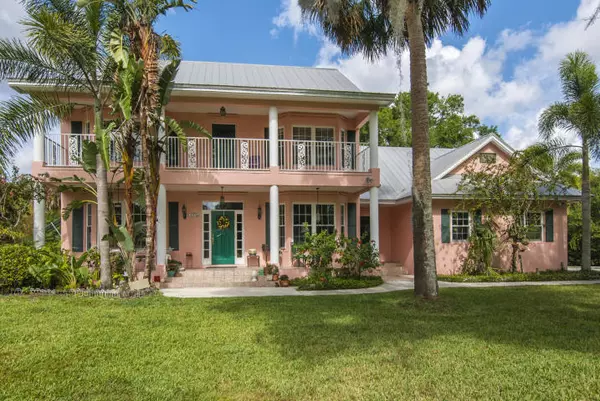Bought with Compass Real Estate Group, Inc
For more information regarding the value of a property, please contact us for a free consultation.
5450 Palmetto AVE Fort Pierce, FL 34982
Want to know what your home might be worth? Contact us for a FREE valuation!

Our team is ready to help you sell your home for the highest possible price ASAP
Key Details
Sold Price $678,750
Property Type Single Family Home
Sub Type Single Family Detached
Listing Status Sold
Purchase Type For Sale
Square Footage 3,826 sqft
Price per Sqft $177
Subdivision Plat Showing Adjustment Of Property Lines
MLS Listing ID RX-10475632
Sold Date 04/06/20
Style Plantation
Bedrooms 4
Full Baths 4
Half Baths 1
Construction Status Resale
HOA Y/N No
Year Built 2001
Annual Tax Amount $4,845
Tax Year 2017
Lot Size 3.540 Acres
Property Description
LUCIE'S EDGE- A Unique Enclave of Seclusion! A well maintained 3.54 acre estate home site which is full of Old Florida mature oaks and rests at the edge of the St. Lucie River. It is a rare offering of Old Florida at it's finest in the desirable location of White City. Showcasing this enclave is a 2001 Southern-style Plantation custom built home featuring 4 beds 3.5 baths,and a separate Guest house, complete with an indoor steam spa, outdoor shower, and sparkling pool.The 2-story custom main home, built in 2001, is a ''Plantation style home with a palm beach flair!'' It has a large family room and open kitchen concept featuring a kitchen island, beamed ceilings, with it's finest features of distressed maple wood floors in the main portion of the home and elite stainless kitchen appliances
Location
State FL
County St. Lucie
Area 7140
Zoning AR-1
Rooms
Other Rooms Cottage, Family
Master Bath Dual Sinks, Mstr Bdrm - Ground, Separate Shower, Separate Tub
Interior
Interior Features Ctdrl/Vault Ceilings, Fireplace(s), Foyer, Roman Tub, Split Bedroom, Upstairs Living Area, Volume Ceiling
Heating Central, Electric
Cooling Central, Electric
Flooring Carpet, Ceramic Tile
Furnishings Unfurnished
Exterior
Exterior Feature Cabana, Covered Balcony, Open Balcony, Open Porch, Shutters
Parking Features 2+ Spaces, Garage - Attached
Garage Spaces 2.0
Pool Concrete, Freeform, Inground, Spa
Community Features Sold As-Is
Utilities Available Electric, Public Water, Septic, Well Water
Amenities Available Bike - Jog, Horses Permitted
Waterfront Description None
View Garden
Roof Type Metal
Present Use Sold As-Is
Exposure East
Private Pool Yes
Building
Lot Description 3 to < 4 Acres, Paved Road, Public Road, Treed Lot
Story 2.00
Foundation CBS
Construction Status Resale
Others
Pets Allowed Yes
HOA Fee Include None
Senior Community No Hopa
Restrictions None
Acceptable Financing Cash, Conventional
Horse Property No
Membership Fee Required No
Listing Terms Cash, Conventional
Financing Cash,Conventional
Read Less
GET MORE INFORMATION
Panagiotis Peter Sarantidis
Licensed Real Estate Sales Professional | License ID: 3332095




