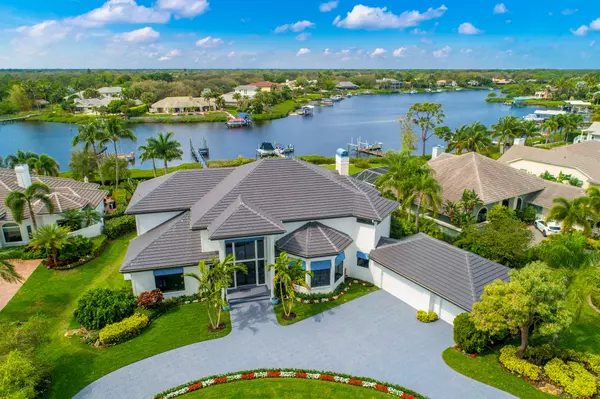Bought with Illustrated Properties
For more information regarding the value of a property, please contact us for a free consultation.
18411 SE Lakeside DR Tequesta, FL 33469
Want to know what your home might be worth? Contact us for a FREE valuation!

Our team is ready to help you sell your home for the highest possible price ASAP
Key Details
Sold Price $2,500,000
Property Type Single Family Home
Sub Type Single Family Detached
Listing Status Sold
Purchase Type For Sale
Square Footage 4,838 sqft
Price per Sqft $516
Subdivision River Ridge
MLS Listing ID RX-10604939
Sold Date 04/17/20
Style Contemporary,Traditional
Bedrooms 4
Full Baths 5
Half Baths 1
Construction Status Resale
HOA Fees $260/mo
HOA Y/N Yes
Year Built 1992
Annual Tax Amount $18,722
Tax Year 2019
Lot Size 0.453 Acres
Property Description
Spectacular newly renovated coastal Caribbean style home on The Loxahatchee River! Don't miss this spacious 4800+ AC sf with over 6,500 total square feet, 4 bedrooms, 5.5 bath, with office (or nursery baby room), 3 car garage and oversized covered patio overlooking the salt water, heater pool and spa and beautiful backyard setting and panoramic views along the river. The concrete block home features a brand new roof, all new impact windows and doors, soaring high ceilings and spectacular views from just about every room. The double island kitchen is both beautiful and functional with finest quality wood cabinetry, thermador appliances, and stunning designer countertops. The kitchen flows into the family room, informal dining area with great views of the river. The home has a wonderful open
Location
State FL
County Martin
Community River Ridge
Area 5060
Zoning RES
Rooms
Other Rooms Cabana Bath, Den/Office, Family, Laundry-Inside
Master Bath Dual Sinks, Mstr Bdrm - Sitting, Mstr Bdrm - Upstairs, Separate Tub
Interior
Interior Features Bar, Built-in Shelves, Closet Cabinets, Cook Island, Ctdrl/Vault Ceilings, Entry Lvl Lvng Area, Fireplace(s), Volume Ceiling, Walk-in Closet, Wet Bar
Heating Central, Electric
Cooling Central
Flooring Other, Tile, Wood Floor
Furnishings Furniture Negotiable
Exterior
Exterior Feature Built-in Grill, Covered Patio, Open Balcony, Outdoor Shower, Summer Kitchen
Parking Features Drive - Circular, Garage - Attached
Garage Spaces 3.0
Pool Concrete, Heated, Salt Chlorination, Spa
Utilities Available Electric, Public Sewer, Public Water
Amenities Available Clubhouse, Community Room, Manager on Site, Picnic Area, Tennis
Waterfront Description Navigable,Ocean Access,River
Water Access Desc Private Dock,Up to 40 Ft Boat
View River
Roof Type Concrete Tile
Exposure East
Private Pool Yes
Building
Lot Description 1/4 to 1/2 Acre
Story 2.00
Foundation CBS, Concrete, Fiber Cement Siding
Construction Status Resale
Others
Pets Allowed Yes
HOA Fee Include Common Areas,Manager,Security
Senior Community No Hopa
Restrictions Other
Security Features Gate - Manned
Acceptable Financing Cash, Conventional
Horse Property No
Membership Fee Required No
Listing Terms Cash, Conventional
Financing Cash,Conventional
Pets Allowed No Restrictions
Read Less
GET MORE INFORMATION
Panagiotis Peter Sarantidis
Licensed Real Estate Sales Professional | License ID: 3332095




