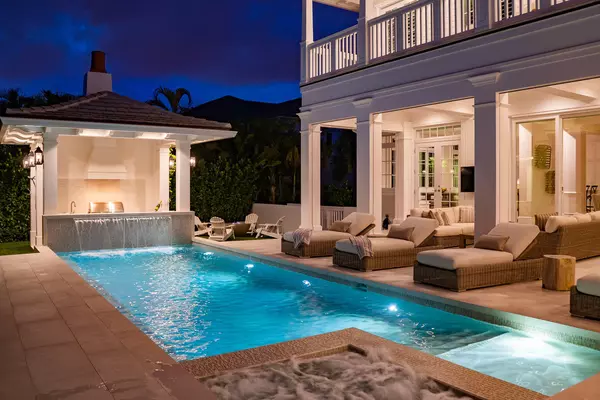Bought with One Sotheby's International Realty
For more information regarding the value of a property, please contact us for a free consultation.
1230 Seaspray AVE Delray Beach, FL 33483
Want to know what your home might be worth? Contact us for a FREE valuation!

Our team is ready to help you sell your home for the highest possible price ASAP
Key Details
Sold Price $8,045,000
Property Type Single Family Home
Sub Type Single Family Detached
Listing Status Sold
Purchase Type For Sale
Square Footage 6,885 sqft
Price per Sqft $1,168
Subdivision Sea Spray Estates
MLS Listing ID RX-10591509
Sold Date 06/16/20
Style Multi-Level,Traditional
Bedrooms 6
Full Baths 7
Half Baths 1
Construction Status Resale
HOA Y/N No
Year Built 2018
Annual Tax Amount $72,553
Tax Year 2019
Property Description
Masterfully completed in 2018 by and for the owner of highly regarded Lost Craft Builders, this truly one of a kind home is considered to be the jewel in the crown of Delray's ''Village by the Sea'' estates. This pristine home provides 6 spacious bedrooms and 7.1 baths in an ideal floor plan. Additional amenities include air-conditioned 6 plus car garage, gym, theatre, spa, wine storage, impact windows & doors, full house generator, water filtration system, security system, 12-CCTV cameras, fire-sprinkler heads on all 3 levels, Lutron system, automated roll-down shades and outstanding craftsmanship. Just blocks from Atlantic Avenue & 4 houses from the beach, you can't help but fall in love with the unmatched quality of this truly one of a kind masterpiece.
Location
State FL
County Palm Beach
Area 4140
Zoning R-1-AAA
Rooms
Other Rooms Cabana Bath, Loft, Maid/In-Law, Media, Pool Bath, Sauna
Master Bath Dual Sinks, Mstr Bdrm - Ground, Separate Shower, Separate Tub
Interior
Interior Features Built-in Shelves, Closet Cabinets, Ctdrl/Vault Ceilings, Custom Mirror, Elevator, Entry Lvl Lvng Area, Fire Sprinkler, Fireplace(s), Foyer, French Door, Kitchen Island, Pantry, Split Bedroom, Volume Ceiling, Walk-in Closet
Heating Central, Zoned
Cooling Ceiling Fan, Central, Central Individual
Flooring Ceramic Tile, Marble, Wood Floor
Furnishings Furniture Negotiable
Exterior
Exterior Feature Auto Sprinkler, Built-in Grill, Cabana, Covered Balcony, Covered Patio, Custom Lighting, Extra Building, Open Balcony, Open Patio, Open Porch, Outdoor Shower, Screened Patio, Summer Kitchen, Zoned Sprinkler
Parking Features 2+ Spaces, Drive - Circular, Driveway, Garage - Attached
Garage Spaces 6.0
Pool Gunite, Heated, Inground, Salt Chlorination
Utilities Available Cable, Electric, Gas Natural, Public Sewer, Public Water
Amenities Available None
Waterfront Description None
View Garden, Pool
Roof Type Concrete Tile
Exposure North
Private Pool Yes
Building
Lot Description East of US-1
Story 3.00
Foundation CBS, Concrete
Construction Status Resale
Others
Pets Allowed Yes
Senior Community No Hopa
Restrictions None
Security Features Burglar Alarm,Entry Phone,Security Light,Security Sys-Owned,TV Camera,Wall
Acceptable Financing Cash, Conventional
Horse Property No
Membership Fee Required No
Listing Terms Cash, Conventional
Financing Cash,Conventional
Read Less
GET MORE INFORMATION
Panagiotis Peter Sarantidis
Licensed Real Estate Sales Professional | License ID: 3332095



