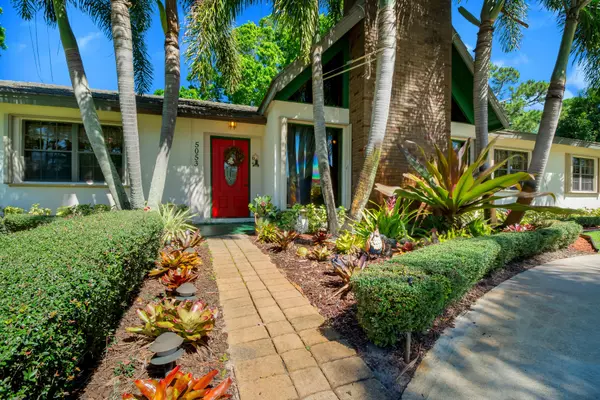Bought with LoKation
For more information regarding the value of a property, please contact us for a free consultation.
5053 Beechwood RD Delray Beach, FL 33484
Want to know what your home might be worth? Contact us for a FREE valuation!

Our team is ready to help you sell your home for the highest possible price ASAP
Key Details
Sold Price $469,900
Property Type Single Family Home
Sub Type Single Family Detached
Listing Status Sold
Purchase Type For Sale
Square Footage 2,488 sqft
Price per Sqft $188
Subdivision Delray Garden Estates
MLS Listing ID RX-10618106
Sold Date 07/02/20
Bedrooms 5
Full Baths 3
Construction Status Resale
HOA Y/N No
Year Built 1977
Annual Tax Amount $3,699
Tax Year 2019
Lot Size 0.694 Acres
Property Description
Lovely pristine home with oversized detached garage with impact doors, all of this sits on a total of 3 lots. This homes impeccable curb appeal continues inside with its custom interior that features grand rooms adorned with Pecky cypress cathedral ceilings and fireplace, 5 bed, 3 bath ranch style, split plan, granite counters tops eat in kitchen, walk in laundry room that has side access door for easy unloading of daily shopping, large screened in patio that looks out to beautiful large backyard with room for a pool. The roof warranty will transfer over to new owner for another 50yrs. In 2018 (2) /3 ton/ AC units were replaced. RX-10617581, JUST HOUSERX-10617874 ALL RX-10617618 GARAGE / LOT CAN BE DIVED UP FOR SALE AT OWNERS DISCRETION.
Location
State FL
County Palm Beach
Area 4630
Zoning AR
Rooms
Other Rooms Attic, Den/Office, Family, Florida, Great, Laundry-Inside
Master Bath Separate Shower
Interior
Interior Features Fire Sprinkler, Volume Ceiling, Walk-in Closet
Heating Central
Cooling Central
Flooring Ceramic Tile, Tile, Wood Floor
Furnishings Unfurnished
Exterior
Exterior Feature Auto Sprinkler, Room for Pool, Well Sprinkler, Zoned Sprinkler
Parking Features 2+ Spaces, Drive - Circular, Drive - Decorative, Garage - Detached
Garage Spaces 23.0
Utilities Available Cable, Electric, Public Water, Septic, Well Water
Amenities Available None
Waterfront Description None
Exposure South
Private Pool No
Building
Lot Description 1/4 to 1/2 Acre, Paved Road, Public Road
Story 1.00
Foundation CBS
Construction Status Resale
Others
Pets Allowed Yes
Senior Community No Hopa
Restrictions None
Acceptable Financing Cash, Conventional
Horse Property No
Membership Fee Required No
Listing Terms Cash, Conventional
Financing Cash,Conventional
Read Less
GET MORE INFORMATION
Panagiotis Peter Sarantidis
Licensed Real Estate Sales Professional | License ID: 3332095




