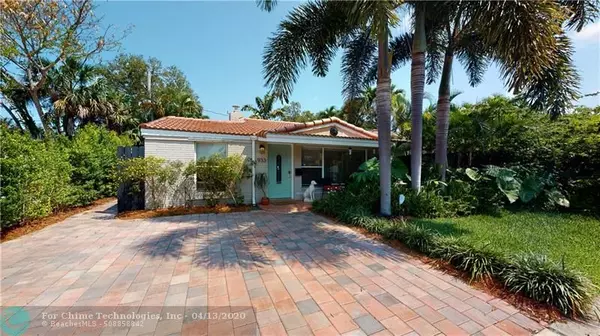For more information regarding the value of a property, please contact us for a free consultation.
933 SW 18th St Fort Lauderdale, FL 33315
Want to know what your home might be worth? Contact us for a FREE valuation!

Our team is ready to help you sell your home for the highest possible price ASAP
Key Details
Sold Price $435,000
Property Type Single Family Home
Sub Type Single
Listing Status Sold
Purchase Type For Sale
Square Footage 1,321 sqft
Price per Sqft $329
Subdivision Yellowstone Park Amd
MLS Listing ID F10225240
Sold Date 07/08/20
Style Pool Only
Bedrooms 3
Full Baths 1
Construction Status Resale
HOA Y/N No
Year Built 1946
Annual Tax Amount $3,466
Tax Year 2019
Lot Size 7,498 Sqft
Property Description
This beautiful three bedroom one bath, with screened in second structure (man cave/she shed), AND gorgeous pool home ... has it ALL ... and then some! Conveniently located in East Ft. Lauderdale between St. Rd 84 (Marina Mile & Davie Blvd East of I95) in a quiet neighborhood called River Oaks. Walking distance to parks, restaurants, and less than 2 miles from the beach. Featuring impeccable landscaping with matured trees, sprinkler system, security alarm, natural gas, updated electric, new PVC plumbing, new pool pump, new water heater, a/c unit less than 5 yrs old, large yard, laundry room, exterior shed, garden, and lots of room for entertaining your family and friends! Both the kitchen and bathroom have been tastefully renovated as well. Welcome to your own piece of paradise!!!
Location
State FL
County Broward County
Area Ft Ldale Sw (3470-3500;3570-3590)
Zoning RS-8
Rooms
Bedroom Description Entry Level,Studio
Other Rooms Family Room, Florida Room, Workshop
Interior
Interior Features First Floor Entry, Fireplace, French Doors
Heating Central Heat
Cooling Central Cooling
Flooring Vinyl Floors
Equipment Dishwasher, Disposal, Dryer, Electric Range, Microwave, Natural Gas, Refrigerator, Washer
Exterior
Exterior Feature Deck, Exterior Lighting, Extra Building/Shed, Fence, Open Porch, Shed
Pool Below Ground Pool
Water Access N
View Garden View, Pool Area View
Roof Type Curved/S-Tile Roof
Private Pool No
Building
Lot Description Less Than 1/4 Acre Lot
Foundation Concrete Block Construction, Cbs Construction
Sewer Municipal Sewer
Water Municipal Water
Construction Status Resale
Schools
Elementary Schools Croissant Park
Middle Schools New River
High Schools Stranahan
Others
Pets Allowed No
Senior Community No HOPA
Restrictions No Restrictions
Acceptable Financing Cash, Conventional, FHA, VA
Membership Fee Required No
Listing Terms Cash, Conventional, FHA, VA
Read Less

Bought with Better Homes & Gdns RE Fla 1st
GET MORE INFORMATION
Panagiotis Peter Sarantidis
Licensed Real Estate Sales Professional | License ID: 3332095




