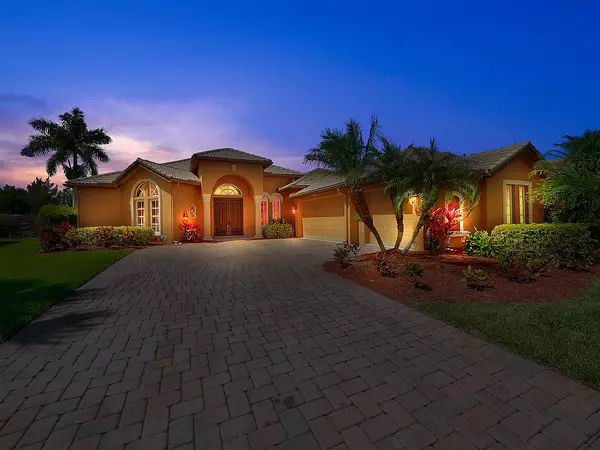Bought with Center Pointe Realty Group, LLC
For more information regarding the value of a property, please contact us for a free consultation.
809 SW Saint Julien CT Port Saint Lucie, FL 34986
Want to know what your home might be worth? Contact us for a FREE valuation!

Our team is ready to help you sell your home for the highest possible price ASAP
Key Details
Sold Price $395,000
Property Type Single Family Home
Sub Type Single Family Detached
Listing Status Sold
Purchase Type For Sale
Square Footage 2,582 sqft
Price per Sqft $152
Subdivision Tortoise Cay At St Lucie West Plat No 130
MLS Listing ID RX-10621635
Sold Date 07/15/20
Style Mediterranean
Bedrooms 3
Full Baths 3
Half Baths 1
Construction Status Resale
HOA Fees $241/mo
HOA Y/N Yes
Year Built 2005
Annual Tax Amount $5,600
Tax Year 2019
Lot Size 0.272 Acres
Property Description
An alluring, Mediterranean design with 3 bed / 3.5 bath + den estate quality home in beautiful Vineyards. Step in through the double wooden front doors to be immediately greeted in the elegant foyer with ceramic tile throughout, recessed lighting and volume ceilings. The Chef-friendly kitchen features granite counter tops, custom cabinets, a gas range and electric wall ovens with a spacious glass door pantry and SS appliances.Both, the Living Room and Master, have the pool view and doors leading to the screened Lanai. Impact windows. 3 car garage, surround sound. New hwt. This exquisite and impeccably maintained home situated in a quiet neighborhood with mature trees and lush landscaping, offers the best of luxury Florida living. Don't miss it! Very easy to show!
Location
State FL
County St. Lucie
Community The Vineyards
Area 7500
Zoning Res
Rooms
Other Rooms Attic, Den/Office, Family, Laundry-Inside, Laundry-Util/Closet
Master Bath Dual Sinks, Mstr Bdrm - Ground, Mstr Bdrm - Sitting, Separate Shower, Separate Tub
Interior
Interior Features Built-in Shelves, Entry Lvl Lvng Area, Foyer, French Door, Laundry Tub, Pantry, Pull Down Stairs, Roman Tub, Split Bedroom, Volume Ceiling, Walk-in Closet
Heating Central, Electric
Cooling Ceiling Fan, Central, Electric
Flooring Tile, Wood Floor
Furnishings Unfurnished
Exterior
Exterior Feature Auto Sprinkler, Covered Patio, Custom Lighting, Screen Porch, Zoned Sprinkler
Parking Features 2+ Spaces, Driveway, Garage - Attached
Garage Spaces 3.0
Pool Gunite, Heated, Inground, Screened
Utilities Available Cable, Electric, Gas Natural, Public Sewer, Public Water, Underground
Amenities Available Bike - Jog, Clubhouse, Pool, Sidewalks, Street Lights
Waterfront Description None
View Garden, Pool
Roof Type Barrel,Concrete Tile
Exposure North
Private Pool Yes
Building
Lot Description 1/4 to 1/2 Acre, Paved Road, Private Road, Sidewalks, West of US-1
Story 1.00
Foundation CBS
Construction Status Resale
Others
Pets Allowed Yes
HOA Fee Include Cable,Common Areas,Common R.E. Tax,Lawn Care,Management Fees,Manager,Recrtnal Facility
Senior Community No Hopa
Restrictions Buyer Approval,Commercial Vehicles Prohibited,Interview Required,Lease OK w/Restrict,Maximum # Vehicles,No Truck/RV
Security Features Burglar Alarm,Gate - Unmanned,Motion Detector,Security Sys-Owned
Acceptable Financing Cash, Conventional, FHA, VA
Horse Property No
Membership Fee Required No
Listing Terms Cash, Conventional, FHA, VA
Financing Cash,Conventional,FHA,VA
Pets Allowed Up to 2 Pets
Read Less
GET MORE INFORMATION
Panagiotis Peter Sarantidis
Licensed Real Estate Sales Professional | License ID: 3332095




