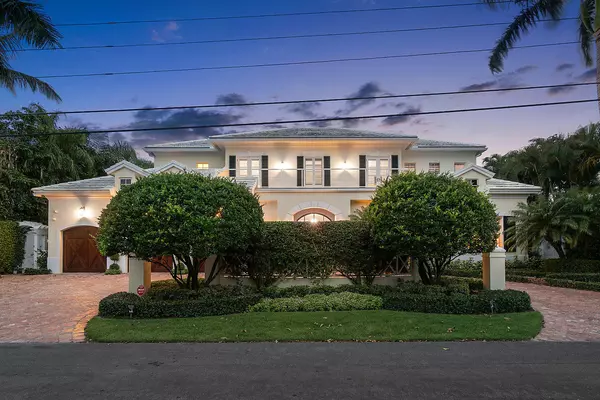Bought with Engel & Voelkers Delray Beach
For more information regarding the value of a property, please contact us for a free consultation.
1016 Harbor DR Delray Beach, FL 33483
Want to know what your home might be worth? Contact us for a FREE valuation!

Our team is ready to help you sell your home for the highest possible price ASAP
Key Details
Sold Price $5,150,000
Property Type Single Family Home
Sub Type Single Family Detached
Listing Status Sold
Purchase Type For Sale
Square Footage 5,657 sqft
Price per Sqft $910
Subdivision Delray Isle
MLS Listing ID RX-10542806
Sold Date 07/31/20
Style Multi-Level,Traditional
Bedrooms 6
Full Baths 5
Half Baths 2
Construction Status Resale
HOA Y/N No
Year Built 2010
Annual Tax Amount $65,955
Tax Year 2018
Lot Size 0.298 Acres
Property Description
Live Under the Stars in an AWARD-WINNING Home! Imagine life at your personal resort with 100 ft on the water! Gorgeous backyard views from almost every room in the house! Contemporary, yet timeless living room offers white built-in units and architecturally designed tray ceiling. Large formal Dining Room with views of outdoor fountain.The Kitchen boasts walk-in pantry, large Subzero refrigerator/freezer and Thermador range and oven. Ice maker, 3 dishwashers and 2 wine coolers. Bright breakfast seating nook. Family Room has views of the backyard with cabana bathroom. The Master Suite boasts extensive sunlight, his and her closets and a spacious spa bathroom. Pecky Cypress den just off Master Suite.
Location
State FL
County Palm Beach
Area 4140
Zoning R-1-AA
Rooms
Other Rooms Attic, Cabana Bath, Family, Garage Apartment, Laundry-Inside, Storage
Master Bath Dual Sinks, Mstr Bdrm - Ground, Separate Shower, Separate Tub
Interior
Interior Features Built-in Shelves, Ctdrl/Vault Ceilings, Elevator, Entry Lvl Lvng Area, Fireplace(s), Foyer, Kitchen Island, Stack Bedrooms, Volume Ceiling, Walk-in Closet, Wet Bar
Heating Gas
Cooling Zoned
Flooring Tile, Wood Floor
Furnishings Furniture Negotiable,Unfurnished
Exterior
Exterior Feature Auto Sprinkler, Covered Balcony, Deck, Fruit Tree(s), Open Balcony, Open Patio, Outdoor Shower, Shutters, Summer Kitchen, Wrap-Around Balcony
Parking Features 2+ Spaces, Drive - Circular, Garage - Attached
Garage Spaces 3.0
Pool Heated, Salt Chlorination
Community Features Sold As-Is
Utilities Available Gas Natural
Amenities Available None
Waterfront Description Interior Canal,No Fixed Bridges
Water Access Desc Lift,Private Dock
View Canal, Pool
Roof Type Concrete Tile,Flat Tile
Present Use Sold As-Is
Exposure North
Private Pool Yes
Building
Lot Description 1/4 to 1/2 Acre
Story 2.00
Unit Features Multi-Level
Foundation CBS, Other
Construction Status Resale
Schools
Elementary Schools Plumosa School Of The Arts
Middle Schools Carver Community Middle School
High Schools Atlantic High School
Others
Pets Allowed Yes
HOA Fee Include None
Senior Community No Hopa
Restrictions None
Security Features Security Sys-Owned
Acceptable Financing Cash, Conventional
Horse Property No
Membership Fee Required No
Listing Terms Cash, Conventional
Financing Cash,Conventional
Pets Allowed No Restrictions
Read Less
GET MORE INFORMATION
Panagiotis Peter Sarantidis
Licensed Real Estate Sales Professional | License ID: 3332095




