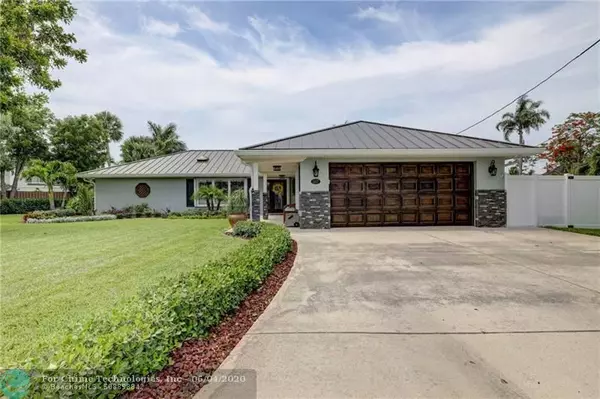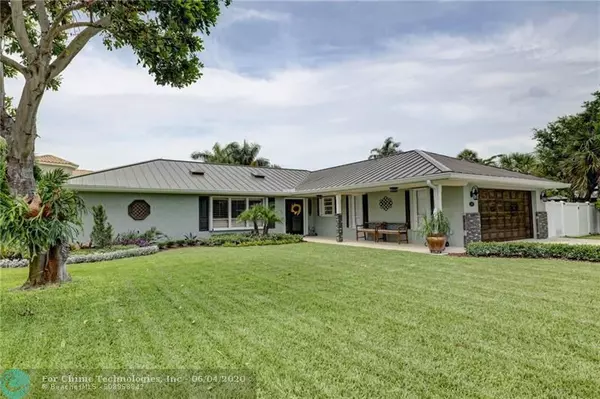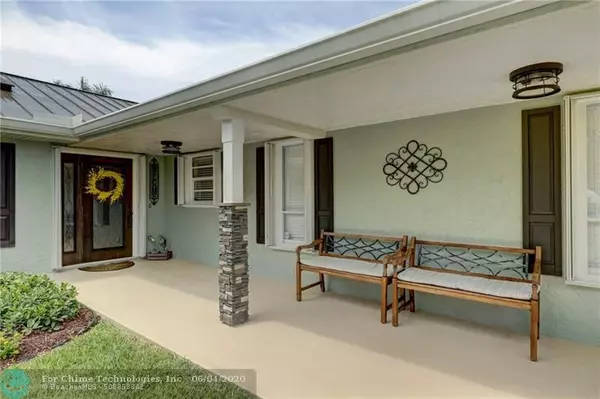For more information regarding the value of a property, please contact us for a free consultation.
1507 Faber Ct Fort Pierce, FL 34949
Want to know what your home might be worth? Contact us for a FREE valuation!

Our team is ready to help you sell your home for the highest possible price ASAP
Key Details
Sold Price $525,000
Property Type Single Family Home
Sub Type Single
Listing Status Sold
Purchase Type For Sale
Square Footage 2,065 sqft
Price per Sqft $254
Subdivision Thumb Point
MLS Listing ID F10232520
Sold Date 08/14/20
Style Pool Only
Bedrooms 3
Full Baths 2
Construction Status Resale
HOA Y/N No
Year Built 1977
Annual Tax Amount $6,474
Tax Year 2019
Lot Size 0.346 Acres
Property Description
OMG! Remodeled on South Hutchinson Island cul-de-sac! NEW Metal roof & skylights! Top of the line appliances, Granite, gorgeous cabinetry, center cooking island with propane Jenn-Aire Cooktop! Travertine tile, new vinyl plank flooring in BR's. Spacious master suite features a room-sized walk-in closet/dressing area, french doors to patio/pool area, a serene spa/whirlpool soaking tub, classy separate shower & two sinks with custom plumbing & cabinetry! Nice size bedrooms, one with custom, built-in office! The guest bath is so spa-like your guests may never leave! Step into the fenced yard & enjoy a beautifully landscaped oasis with custom, free-form pool & heated, separate raised spa! Outside summer kitchen-propane grille built-in. Barn door opening on fence to park your boat in the yard!
Location
State FL
County St. Lucie County
Community Thumb Point
Area St Lucie County 6010; 7010 7020
Zoning SF
Rooms
Bedroom Description Master Bedroom Ground Level
Other Rooms Family Room, Utility Room/Laundry
Dining Room Family/Dining Combination, Snack Bar/Counter
Interior
Interior Features Kitchen Island, French Doors, Pull Down Stairs, Roman Tub, Split Bedroom, Vaulted Ceilings, Walk-In Closets
Heating Central Heat, Electric Heat
Cooling Central Cooling, Electric Cooling
Flooring Marble Floors, Tile Floors, Vinyl Floors
Equipment Automatic Garage Door Opener, Central Vacuum, Dishwasher, Disposal, Electric Water Heater, Gas Range, Icemaker, Microwave, Refrigerator, Wall Oven
Furnishings Unfurnished
Exterior
Exterior Feature Awnings, Barbeque, Built-In Grill, Exterior Lighting, Fence, Patio, Storm/Security Shutters
Parking Features Attached
Garage Spaces 2.0
Pool Below Ground Pool, Free Form
Water Access N
View Garden View, Pool Area View
Roof Type Metal Roof
Private Pool No
Building
Lot Description 1/4 To Less Than 1/2 Acre Lot
Foundation Concrete Block Construction, Cbs Construction
Sewer Municipal Sewer
Water Municipal Water
Construction Status Resale
Others
Pets Allowed Yes
Senior Community No HOPA
Restrictions Ok To Lease
Acceptable Financing Cash, FHA, VA
Membership Fee Required No
Listing Terms Cash, FHA, VA
Special Listing Condition As Is
Pets Allowed No Restrictions
Read Less

Bought with Darrin Simmons Real Estate
GET MORE INFORMATION
Panagiotis Peter Sarantidis
Licensed Real Estate Sales Professional | License ID: 3332095




