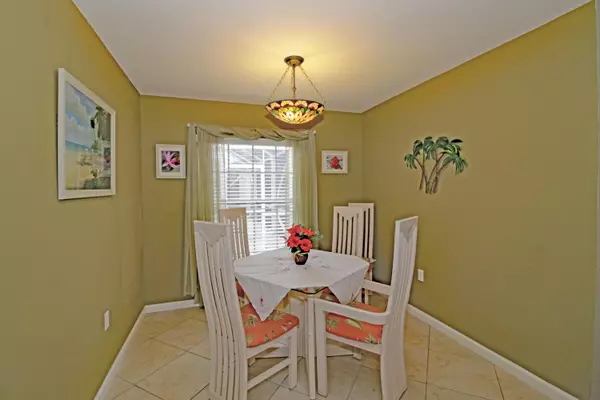Bought with Coldwell Banker/Wellington
For more information regarding the value of a property, please contact us for a free consultation.
1577 Thumb Point DR Fort Pierce, FL 34949
Want to know what your home might be worth? Contact us for a FREE valuation!

Our team is ready to help you sell your home for the highest possible price ASAP
Key Details
Sold Price $380,000
Property Type Single Family Home
Sub Type Single Family Detached
Listing Status Sold
Purchase Type For Sale
Square Footage 1,733 sqft
Price per Sqft $219
Subdivision Thumb Point Subdivision
MLS Listing ID RX-10608396
Sold Date 09/21/20
Style < 4 Floors,Key West
Bedrooms 3
Full Baths 2
Construction Status Resale
HOA Y/N No
Year Built 1973
Annual Tax Amount $6,960
Tax Year 2019
Lot Size 10,454 Sqft
Property Description
Imagine living in Paradise and walking 2 blocks to Big Blue Atlantic ! South Beach is Happening and this is the Place to be. This 3 Bed/ 2 Baths with shower and Jacuzzi, 2 Car Garage and Large Screened Lani with very Large Pool. Fenced yard . Home has a Gourmet Kitchen, Tile, Color Coordinated, Massive Storage, Newer Appliances and move in Ready ! Call to preview this beauty and is lowest 3/2/2/ Pool home on the Island! Can be purchased fully furnished with personal items removed. This is an exceptional home that was redone after the hurricane. Baths are beautiful Master had new Shower last Year and has Jacuzzi tub for soaking and relaxing. Built in storage unit in Master. Very large fenced , corner lot with a She Shed in yard. Metal Roof, Stainless Appliances, CBS, NOT HOMESTEADED.
Location
State FL
County St. Lucie
Area 7010
Zoning Single
Rooms
Other Rooms Family, Laundry-Garage, Laundry-Inside, Laundry-Util/Closet, Storage
Master Bath Separate Shower, Whirlpool Spa
Interior
Interior Features Built-in Shelves, Closet Cabinets, Entry Lvl Lvng Area, Kitchen Island, Laundry Tub, Pull Down Stairs, Roman Tub, Stack Bedrooms, Volume Ceiling, Walk-in Closet
Heating Central
Cooling Ceiling Fan
Flooring Ceramic Tile, Wood Floor
Furnishings Furniture Negotiable
Exterior
Exterior Feature Covered Patio, Fence, Screen Porch, Shutters
Parking Features 2+ Spaces, Driveway, Garage - Attached
Garage Spaces 2.0
Pool Equipment Included, Freeform, Inground, Screened
Utilities Available Cable, Public Sewer, Public Water
Amenities Available None
Waterfront Description None
View Pool
Exposure Northeast
Private Pool Yes
Building
Lot Description Corner Lot, East of US-1, Paved Road
Story 1.00
Unit Features Corner
Foundation CBS
Unit Floor 1
Construction Status Resale
Others
Pets Allowed No
Senior Community No Hopa
Restrictions Buyer Approval
Security Features Security Light
Acceptable Financing Cash, Conventional, VA
Horse Property No
Membership Fee Required No
Listing Terms Cash, Conventional, VA
Financing Cash,Conventional,VA
Pets Allowed No Restrictions
Read Less
GET MORE INFORMATION
Panagiotis Peter Sarantidis
Licensed Real Estate Sales Professional | License ID: 3332095




