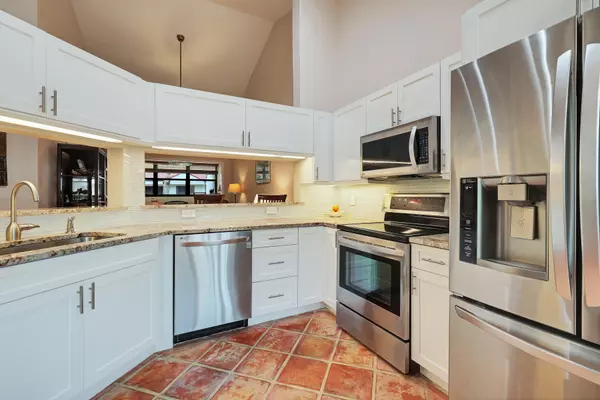Bought with Robert Bosso Rlty Ser., Inc
For more information regarding the value of a property, please contact us for a free consultation.
205 Sea Oats DR G Juno Beach, FL 33408
Want to know what your home might be worth? Contact us for a FREE valuation!

Our team is ready to help you sell your home for the highest possible price ASAP
Key Details
Sold Price $330,000
Property Type Condo
Sub Type Condo/Coop
Listing Status Sold
Purchase Type For Sale
Square Footage 1,451 sqft
Price per Sqft $227
Subdivision Sea Oats Of Juno Beach Condo
MLS Listing ID RX-10628131
Sold Date 10/07/20
Style < 4 Floors,Mediterranean
Bedrooms 2
Full Baths 2
Construction Status Resale
HOA Fees $610/mo
HOA Y/N Yes
Min Days of Lease 90
Leases Per Year 1
Year Built 1985
Annual Tax Amount $3,350
Tax Year 2019
Property Description
WOW!! Highly sought after and incredibly desirable Sea Oats where 'LIVING THE SOUTH FLORIDA LIFESTYLE' is a Reality. This 2nd floor, Lock and Go, OPEN FLOOR PLAN unit has it all. IMPACT GLASS THROUGHOUT. Doors (Garage and Front) are HURRICANE RATED. SPACIOUS COOKS KITCHEN has been completely renovated with no expense spared for the most discriminate chef, including drawers, pantry, gorgeous granite and top of the line appliances. Vaulted Ceilings. Enclosed patio. Split floor plan. Attached garage. . Plantation Shutters. Security Cameras throughout Development. Resort Amenities: Heated Pool, Sauna,Tennis ++. WALK/BIKE EVERYWHERE - Yes, to the Beach, Fantastic Restaurants, Shopping, Parks, Churches, Theatre, Fishing on the Juno Pier. 20 minutes to PBI. Pet friendly (up to 30 pounds).
Location
State FL
County Palm Beach
Community Sea Oats Of Juno Beach
Area 5220
Zoning RM-1(c
Rooms
Other Rooms Family, Util-Garage, Laundry-Inside, Storage, Laundry-Util/Closet, Great, Florida
Master Bath Combo Tub/Shower, Mstr Bdrm - Upstairs, Dual Sinks
Interior
Interior Features Ctdrl/Vault Ceilings, Volume Ceiling, Walk-in Closet, Foyer, Pantry, Split Bedroom
Heating Central, Electric
Cooling Electric, Central
Flooring Wood Floor, Laminate, Tile, Carpet
Furnishings Unfurnished
Exterior
Parking Features Garage - Attached, Vehicle Restrictions, Guest, Driveway
Garage Spaces 1.0
Utilities Available Electric, Public Sewer, Cable, Public Water
Amenities Available Pool, Pickleball, Street Lights, Manager on Site, Sidewalks, Sauna, Clubhouse, Tennis
Waterfront Description None
View Garden
Roof Type Barrel
Exposure Southwest
Private Pool No
Building
Lot Description Public Road
Story 2.00
Foundation CBS, Concrete, Block
Unit Floor 2
Construction Status Resale
Schools
Elementary Schools Lighthouse Elementary School
Middle Schools Independence Middle School
High Schools William T. Dwyer High School
Others
Pets Allowed Yes
HOA Fee Include Common Areas,Water,Sewer,Reserve Funds,Management Fees,Cable,Insurance-Bldg,Manager,Roof Maintenance,Trash Removal,Pool Service,Pest Control,Lawn Care,Maintenance-Exterior
Senior Community No Hopa
Restrictions Tenant Approval,Commercial Vehicles Prohibited,No Truck/RV,Lease OK
Security Features Security Light
Acceptable Financing Cash, Conventional
Horse Property No
Membership Fee Required No
Listing Terms Cash, Conventional
Financing Cash,Conventional
Pets Allowed 1 Pet, 21 lb to 30 lb Pet, < 20 lb Pet
Read Less
GET MORE INFORMATION
Panagiotis Peter Sarantidis
Licensed Real Estate Sales Professional | License ID: 3332095




