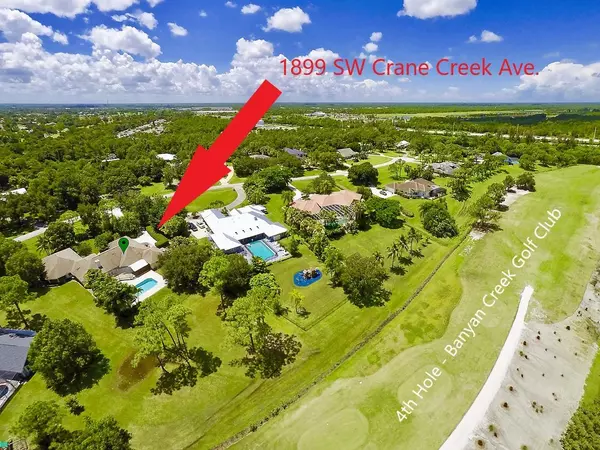Bought with Non-Member Selling Office
For more information regarding the value of a property, please contact us for a free consultation.
1899 SW Crane Creek AVE Palm City, FL 34990
Want to know what your home might be worth? Contact us for a FREE valuation!

Our team is ready to help you sell your home for the highest possible price ASAP
Key Details
Sold Price $612,000
Property Type Single Family Home
Sub Type Single Family Detached
Listing Status Sold
Purchase Type For Sale
Square Footage 4,637 sqft
Price per Sqft $131
Subdivision Crane Creek Country Club Ii
MLS Listing ID RX-10561629
Sold Date 10/13/20
Style Contemporary,Ranch
Bedrooms 5
Full Baths 3
Half Baths 1
Construction Status Resale
HOA Fees $233/mo
HOA Y/N Yes
Year Built 1986
Annual Tax Amount $6,615
Tax Year 2018
Lot Size 1.126 Acres
Property Description
CRANE CREEK /PALM CITY: This 5 BR, 3 1/2 BA pool home is the perfect home for multi-generational living. Move-in ready so updates can be made at your pace. Well maintained, one-level home offers a split floor plan, oversize bedrooms, and natural light not found in newer subdivision homes. 1 acre plus, golf front lot w/ fenced backyard, huge pool & paver patio. The full 2 BR, 1 BA apartment wing (also BRs 4 & 5) with a full kitchen, is perfect for Multi generational living or a place to keep the teenagers out of your hair. Crane Creek features tree-lined streets and large lots that provide residents privacy from their neighbors. Fiber internet service being installed now. In the ''A'' rated Martin County School District, minutes from I-95/Turnpike & ready to be your Treasure Coast Oasis!
Location
State FL
County Martin
Area 9 - Palm City
Zoning PUD-R
Rooms
Other Rooms Cabana Bath, Den/Office, Laundry-Inside, Maid/In-Law
Master Bath Dual Sinks, Mstr Bdrm - Ground, Separate Shower, Separate Tub
Interior
Interior Features Ctdrl/Vault Ceilings, Entry Lvl Lvng Area, Fireplace(s), Foyer, Laundry Tub, Pull Down Stairs, Roman Tub, Sky Light(s), Split Bedroom, Walk-in Closet, Wet Bar
Heating Central, Electric
Cooling Ceiling Fan, Central, Electric
Flooring Carpet, Ceramic Tile, Laminate
Furnishings Unfurnished
Exterior
Exterior Feature Auto Sprinkler, Cabana, Covered Patio, Fence, Open Patio, Screen Porch, Screened Patio, Well Sprinkler
Parking Features 2+ Spaces, Garage - Attached
Garage Spaces 2.0
Pool Equipment Included, Inground, Spa
Community Features Deed Restrictions, Home Warranty, Sold As-Is, Gated Community
Utilities Available Cable, Electric, Public Water, Septic
Amenities Available Basketball, Bike - Jog, Golf Course, Pool, Sidewalks, Tennis
Waterfront Description None
View Clubhouse, Golf, Other, Pool
Roof Type Comp Shingle
Present Use Deed Restrictions,Home Warranty,Sold As-Is
Exposure Southeast
Private Pool Yes
Building
Lot Description 1 to < 2 Acres, Golf Front, Irregular Lot
Story 1.00
Foundation Fiber Cement Siding, Frame, Stucco
Construction Status Resale
Schools
Elementary Schools Citrus Grove Elementary
Middle Schools Hidden Oaks Middle School
High Schools Martin County High School
Others
Pets Allowed Yes
HOA Fee Include Cable,Common Areas,Insurance-Other,Management Fees,Other,Reserve Funds,Security
Senior Community No Hopa
Restrictions Buyer Approval,Lease OK w/Restrict,Tenant Approval
Security Features Gate - Manned
Acceptable Financing Cash, Conventional
Horse Property No
Membership Fee Required No
Listing Terms Cash, Conventional
Financing Cash,Conventional
Pets Allowed 3+ Pets, 50+ lb Pet
Read Less
GET MORE INFORMATION
Panagiotis Peter Sarantidis
Licensed Real Estate Sales Professional | License ID: 3332095




