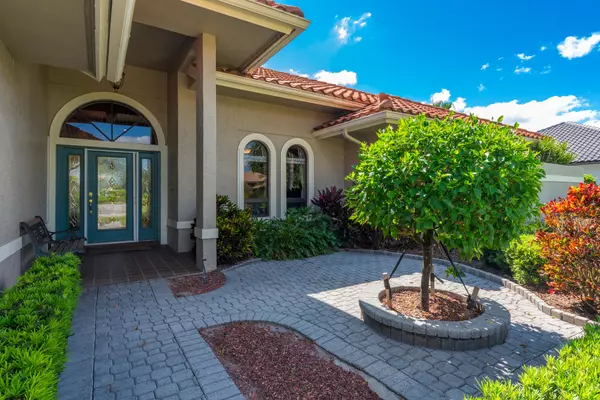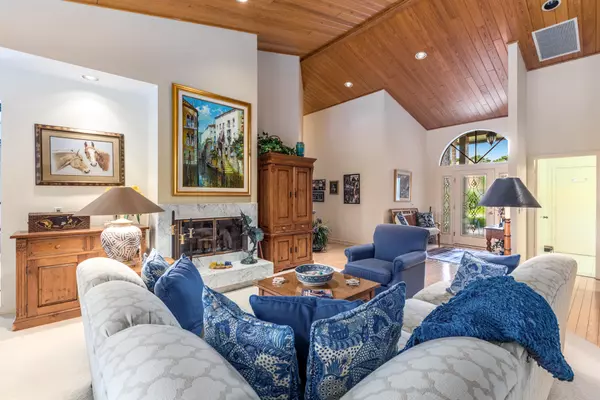Bought with The Keyes Company - Stuart
For more information regarding the value of a property, please contact us for a free consultation.
2005 NW Royal Fern CT Palm City, FL 34990
Want to know what your home might be worth? Contact us for a FREE valuation!

Our team is ready to help you sell your home for the highest possible price ASAP
Key Details
Sold Price $408,000
Property Type Single Family Home
Sub Type Single Family Detached
Listing Status Sold
Purchase Type For Sale
Square Footage 2,497 sqft
Price per Sqft $163
Subdivision Harbour Ridge -Royal Fern Village
MLS Listing ID RX-10564518
Sold Date 10/21/20
Bedrooms 3
Full Baths 3
Construction Status Resale
Membership Fee $68,000
HOA Fees $1,161/mo
HOA Y/N Yes
Min Days of Lease 30
Leases Per Year 4
Year Built 1988
Annual Tax Amount $4,172
Tax Year 2018
Lot Size 0.300 Acres
Property Description
Situated on a spectacular, southeast facing lot overlooking the 18th green of the River Ridge course at Harbour Ridge, this 2,497 square foot Marbella model is perfect space to entertain your family and friends. This 3 bedroom, 3 bath, split bedroom floor plan gives your guests the privacy they desire, while you enjoy the master bedroom suite which has easy access to the pool and patio area. The other areas of the home include an office/media room, fully screen enclosed patio with private pool and spa, 500 square feet of covered outdoor dining space, 2 car garage with additional golf cart garage, and the list goes on. The master suite will not disappoint with his and her closets including custom built-ins, as well as a beautifully renovated master bath with a large frameless glass shower,
Location
State FL
County St. Lucie
Area 9 - Palm City
Zoning PUD
Rooms
Other Rooms Laundry-Inside
Master Bath Dual Sinks, Separate Shower, Separate Tub
Interior
Interior Features Foyer, Split Bedroom
Heating Central, Electric
Cooling Ceiling Fan, Central, Electric
Flooring Carpet, Ceramic Tile, Wood Floor
Furnishings Unfurnished
Exterior
Exterior Feature Auto Sprinkler, Screened Patio
Parking Features Garage - Attached
Garage Spaces 2.0
Pool Inground, Screened
Utilities Available Cable, Electric, Public Sewer, Public Water
Amenities Available Bike - Jog, Boating, Business Center, Cafe/Restaurant, Clubhouse, Fitness Center, Golf Course, Internet Included, Library, Lobby, Manager on Site, Putting Green, Sauna, Sidewalks, Tennis
Waterfront Description None
Water Access Desc Common Dock,Marina,Up to 70 Ft Boat,Yacht Club
View Golf
Roof Type Barrel
Exposure West
Private Pool Yes
Building
Lot Description 1/4 to 1/2 Acre
Story 1.00
Foundation CBS
Construction Status Resale
Schools
Elementary Schools Bessey Creek Elementary School
Middle Schools Hidden Oaks Middle School
High Schools Martin County High School
Others
Pets Allowed Yes
HOA Fee Include Cable,Common Areas,Common R.E. Tax,Lawn Care,Legal/Accounting,Management Fees,Manager,Master Antenna/TV,Recrtnal Facility,Reserve Funds,Security,Water
Senior Community No Hopa
Restrictions Commercial Vehicles Prohibited,Lease OK w/Restrict,Maximum # Vehicles,No Truck/RV
Security Features Gate - Manned,Security Patrol,Security Sys-Owned
Acceptable Financing Cash, Conventional
Horse Property No
Membership Fee Required Yes
Listing Terms Cash, Conventional
Financing Cash,Conventional
Pets Allowed 3+ Pets, 50+ lb Pet
Read Less
GET MORE INFORMATION
Panagiotis Peter Sarantidis
Licensed Real Estate Sales Professional | License ID: 3332095




