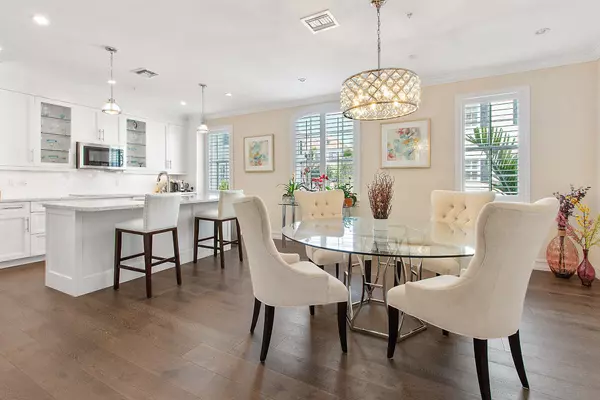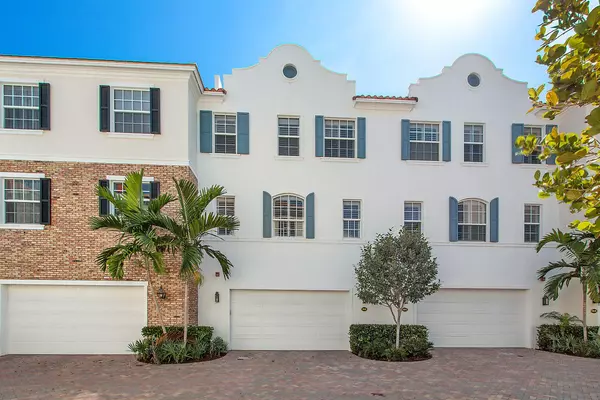Bought with Coral Shores Realty
For more information regarding the value of a property, please contact us for a free consultation.
108 S Cannery Row CIR Delray Beach, FL 33444
Want to know what your home might be worth? Contact us for a FREE valuation!

Our team is ready to help you sell your home for the highest possible price ASAP
Key Details
Sold Price $845,000
Property Type Townhouse
Sub Type Townhouse
Listing Status Sold
Purchase Type For Sale
Square Footage 2,291 sqft
Price per Sqft $368
Subdivision Cannery Row
MLS Listing ID RX-10659611
Sold Date 11/19/20
Style Multi-Level,Townhouse
Bedrooms 3
Full Baths 3
Half Baths 1
Construction Status Resale
HOA Fees $500/mo
HOA Y/N Yes
Year Built 2016
Annual Tax Amount $13,823
Tax Year 2019
Property Description
Spectacular town home on the desirable South Side of Cannery Row. Beautiful wide plank hardwood floors throughout town home, detailed crown molding, new neutral paint, and plantation shutters. Kitchen is a Chef's dream with Wolf induction range, Sub Zero oversized Refrigerator and U-Line Wine Cooler, Jennair Stove & Dishwasher. Owner installed gorgeous chandelier, light dimmers, water softener system, murphy bed and custom shelving, ecobee thermostat, keyless entry, and touches faucet. Don't miss this opportunity to live within walking distance to Restaurants, shopping, and events.
Location
State FL
County Palm Beach
Community Cannery Row
Area 4360
Zoning CBD(ci
Rooms
Other Rooms Attic, Den/Office, Laundry-Inside, Laundry-Util/Closet, Storage
Master Bath Dual Sinks, Mstr Bdrm - Upstairs, Separate Shower, Spa Tub & Shower
Interior
Interior Features Built-in Shelves, Ctdrl/Vault Ceilings, Custom Mirror, Fire Sprinkler, Roman Tub, Volume Ceiling, Walk-in Closet
Heating Central, Electric
Cooling Central, Electric
Flooring Tile, Wood Floor
Furnishings Unfurnished
Exterior
Parking Features 2+ Spaces, Garage - Attached, Guest, Street
Garage Spaces 2.0
Utilities Available Cable, Electric, Public Sewer, Public Water
Amenities Available Community Room, Picnic Area, Pool, Sidewalks, Spa-Hot Tub, Street Lights, Whirlpool
Waterfront Description None
Exposure South
Private Pool No
Building
Lot Description < 1/4 Acre
Story 3.00
Unit Features Multi-Level
Foundation CBS
Construction Status Resale
Schools
Elementary Schools Plumosa School Of The Arts
Middle Schools Carver Middle School
High Schools Atlantic High School
Others
Pets Allowed Yes
HOA Fee Include Common Areas,Insurance-Bldg,Lawn Care,Maintenance-Exterior,Roof Maintenance,Trash Removal
Senior Community No Hopa
Restrictions Buyer Approval
Security Features Security Sys-Owned
Acceptable Financing Cash, Conventional
Horse Property No
Membership Fee Required No
Listing Terms Cash, Conventional
Financing Cash,Conventional
Read Less
GET MORE INFORMATION
Panagiotis Peter Sarantidis
Licensed Real Estate Sales Professional | License ID: 3332095




