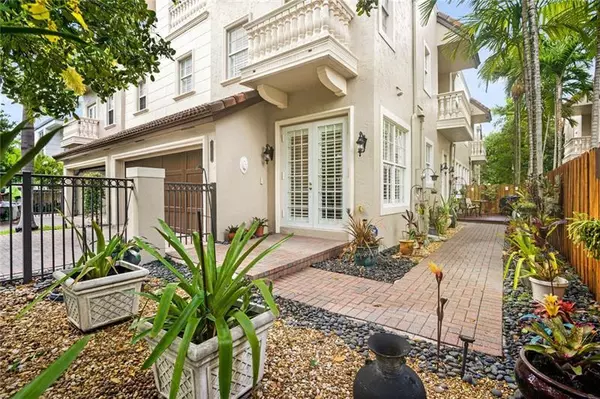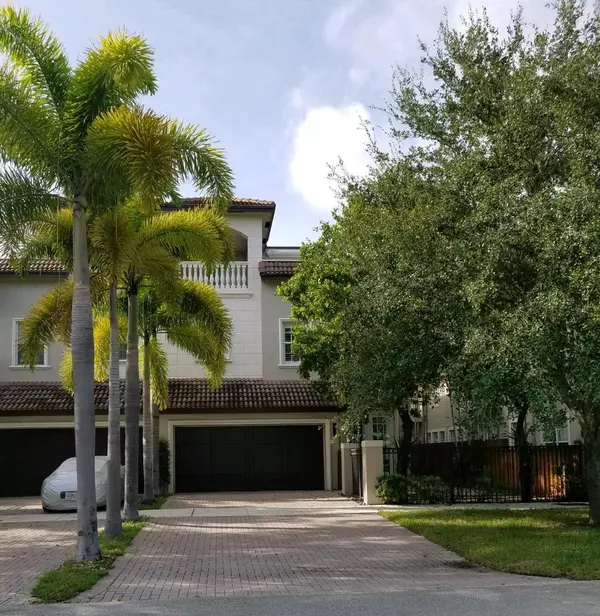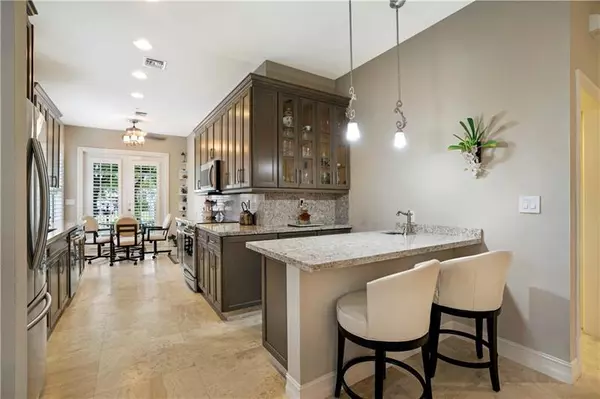Bought with By The Sea Realty, Inc.
For more information regarding the value of a property, please contact us for a free consultation.
2612 NE 14th ST 2612 Fort Lauderdale, FL 33304
Want to know what your home might be worth? Contact us for a FREE valuation!

Our team is ready to help you sell your home for the highest possible price ASAP
Key Details
Sold Price $640,000
Property Type Townhouse
Sub Type Townhouse
Listing Status Sold
Purchase Type For Sale
Square Footage 2,719 sqft
Price per Sqft $235
Subdivision Villa De Este
MLS Listing ID RX-10663766
Sold Date 01/04/21
Style Townhouse
Bedrooms 3
Full Baths 3
Half Baths 1
Construction Status Resale
HOA Fees $100/mo
HOA Y/N Yes
Year Built 2005
Annual Tax Amount $5,648
Tax Year 2020
Lot Size 2,531 Sqft
Property Description
Stunning tri-level townhome in Coral Ridge featuring a private fenced yard with synthetic wood deck, marble floors throughout all three levels, remodeled kitchen with Quartz counters & backsplash, Samsung appliance package with convection oven, extended wet bar & breakfast nook, open concept floor plan, marble accent wall on the staircase, a den/office space on the 2nd floor with Juliet balcony, split bedrooms with bamboo flooring, master suite with his and her walk in closets and Juliet balcony, Plantation shutters throughout, impact windows and doors, 3rd bedroom is a loft style with private bath and ac and a rooftop balcony with covered seating area. Bayview Elementary school district. Unbeatable location .25 miles from the beach, blocks to Galleria Mall and minutes to Las Olas Blvd.
Location
State FL
County Broward
Community Villa De Este
Area 3260
Zoning RES
Rooms
Other Rooms Den/Office
Master Bath Dual Sinks, Mstr Bdrm - Upstairs, Separate Shower, Separate Tub, Whirlpool Spa
Interior
Interior Features Entry Lvl Lvng Area, Fire Sprinkler, French Door, Split Bedroom, Upstairs Living Area, Volume Ceiling, Walk-in Closet, Wet Bar
Heating Central
Cooling Ceiling Fan, Central
Flooring Marble, Wood Floor
Furnishings Unfurnished
Exterior
Exterior Feature Covered Balcony, Deck, Fence
Parking Features 2+ Spaces, Garage - Attached
Garage Spaces 2.0
Community Features Sold As-Is
Utilities Available Public Sewer, Public Water
Amenities Available None
Waterfront Description None
View City, Garden
Present Use Sold As-Is
Exposure North
Private Pool No
Building
Lot Description < 1/4 Acre
Story 3.00
Unit Features Corner
Foundation CBS
Unit Floor 1
Construction Status Resale
Others
Pets Allowed Yes
HOA Fee Include Other,Roof Maintenance
Senior Community No Hopa
Restrictions None
Security Features Burglar Alarm
Acceptable Financing Cash, Conventional
Horse Property No
Membership Fee Required No
Listing Terms Cash, Conventional
Financing Cash,Conventional
Pets Allowed No Restrictions
Read Less
GET MORE INFORMATION
Panagiotis Peter Sarantidis
Licensed Real Estate Sales Professional | License ID: 3332095




