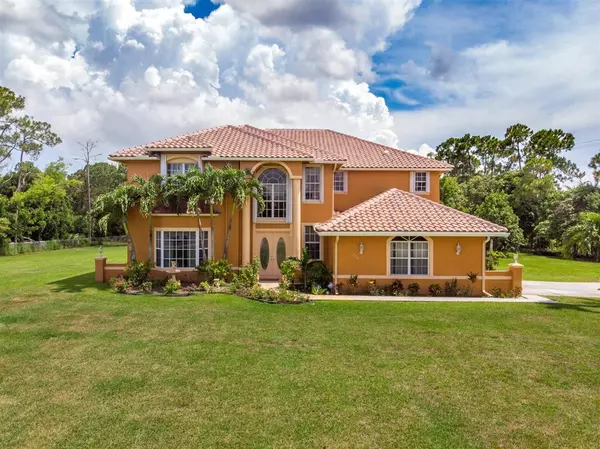Bought with Florida Premier Realty of the Palm Beaches LLC
For more information regarding the value of a property, please contact us for a free consultation.
13348 Tangerine BLVD West Palm Beach, FL 33412
Want to know what your home might be worth? Contact us for a FREE valuation!

Our team is ready to help you sell your home for the highest possible price ASAP
Key Details
Sold Price $800,000
Property Type Single Family Home
Sub Type Single Family Detached
Listing Status Sold
Purchase Type For Sale
Square Footage 5,825 sqft
Price per Sqft $137
Subdivision The Acreage
MLS Listing ID RX-10637603
Sold Date 01/15/21
Style Multi-Level,Traditional
Bedrooms 5
Full Baths 3
Half Baths 1
Construction Status Resale
HOA Y/N No
Year Built 2003
Annual Tax Amount $6,707
Tax Year 2020
Lot Size 1.970 Acres
Property Description
Beautiful estate home on almost 2 acres! This custom built home has a total of 5 bedrooms and 3 1/2 baths. The first floor features a beautiful open entryway with a soaring ceiling to greet visitors, open kitchen overlooking the family room, breakfast nook, formal dining, first floor bedroom and full bathroom, laundry room, guest bath, large gym room or home office, and screened patio leading to the outdoor patio, pool and spa. Upstairs features 3 bedrooms along with a spacious living area with its own wet bar and a separate staircase leading to the master suite. Walk out of the master suite and on to the second story terrace overlooking the pool and expansive backyard complete with numerous fruit trees. The perfect home for entertaining all of your visitors and loved ones!
Location
State FL
County Palm Beach
Area 5540
Zoning AR
Rooms
Other Rooms Attic, Den/Office, Family, Laundry-Inside, Laundry-Util/Closet, Maid/In-Law, Recreation, Storage
Master Bath Bidet, Dual Sinks, Mstr Bdrm - Ground, Mstr Bdrm - Sitting, Mstr Bdrm - Upstairs, Separate Shower, Spa Tub & Shower
Interior
Interior Features Bar, Ctdrl/Vault Ceilings, Decorative Fireplace, Entry Lvl Lvng Area, Foyer, French Door, Kitchen Island, Laundry Tub, Pantry, Roman Tub, Sky Light(s), Split Bedroom, Upstairs Living Area, Volume Ceiling, Walk-in Closet, Wet Bar
Heating Central
Cooling Central
Flooring Ceramic Tile, Tile, Wood Floor
Furnishings Unfurnished
Exterior
Exterior Feature Covered Patio, Deck, Fence, Fruit Tree(s), Open Balcony, Open Patio, Open Porch, Screened Patio, Shutters
Parking Features 2+ Spaces, Driveway, Garage - Attached, RV/Boat
Garage Spaces 2.0
Pool Concrete, Equipment Included, Inground, Spa
Utilities Available Cable, Electric, Septic, Well Water
Amenities Available None
Waterfront Description None
View Garden, Pool
Roof Type Concrete Tile,S-Tile
Exposure North
Private Pool Yes
Building
Lot Description 1 to < 2 Acres, Paved Road, West of US-1
Story 2.00
Foundation CBS, Concrete, Stucco
Construction Status Resale
Schools
Elementary Schools Acreage Pines Elementary School
Middle Schools Western Pines Community Middle
High Schools Seminole Ridge Community High School
Others
Pets Allowed Yes
Senior Community No Hopa
Restrictions None
Security Features Burglar Alarm,Gate - Unmanned,Security Sys-Owned
Acceptable Financing Cash, Conventional, FHA, VA
Horse Property No
Membership Fee Required No
Listing Terms Cash, Conventional, FHA, VA
Financing Cash,Conventional,FHA,VA
Pets Allowed No Restrictions
Read Less
GET MORE INFORMATION
Panagiotis Peter Sarantidis
Licensed Real Estate Sales Professional | License ID: 3332095




