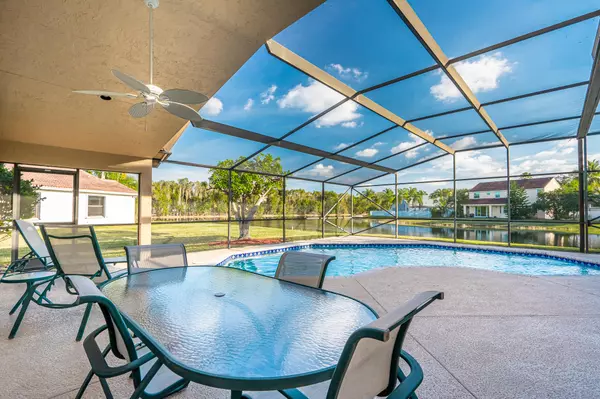Bought with RE/MAX Consultants Realty 1
For more information regarding the value of a property, please contact us for a free consultation.
466 Stonemont DR Weston, FL 33326
Want to know what your home might be worth? Contact us for a FREE valuation!

Our team is ready to help you sell your home for the highest possible price ASAP
Key Details
Sold Price $755,000
Property Type Single Family Home
Sub Type Single Family Detached
Listing Status Sold
Purchase Type For Sale
Square Footage 2,933 sqft
Price per Sqft $257
Subdivision The Lakes
MLS Listing ID RX-10687935
Sold Date 03/17/21
Style < 4 Floors,Ranch
Bedrooms 5
Full Baths 3
Construction Status Resale
HOA Fees $153/mo
HOA Y/N Yes
Year Built 1993
Annual Tax Amount $7,367
Tax Year 2020
Lot Size 0.286 Acres
Property Description
THIS is the ONE! Best valued 5 bedroom in ALL of Weston. INCREDIBLE oversized waterfront lot; panoramic/dramatic views from your front door, main bedroom & all living areas. Situated on a half cul-de-sac. Upon entering, see the beautiful wood-laminate floors carry throughout, crown molding, no popcorn. Triple split floor-plan. Kitchen boasts granite counters, tiled backsplash, stainless steel appliances. All Updated Bathrooms. Entertainers paradise; combo living/dinning room & separate family room/breakfast area. Backyard oasis with a long covered lanai & screened private pool overlooking glistening water. Southern exposure giving you great sun throughout the day. Two-zone AC: 2018 & 2016. Roof 2014. Hurricane Protection. All A-rated schools, excellent family neighborhood. Move in READY!
Location
State FL
County Broward
Community Hampton Lake
Area 3890
Zoning RES
Rooms
Other Rooms Family, Laundry-Inside
Master Bath Mstr Bdrm - Ground, Separate Shower, Separate Tub
Interior
Interior Features Foyer, Pantry, Split Bedroom, Volume Ceiling, Walk-in Closet
Heating Central, Electric
Cooling Central, Electric
Flooring Laminate, Other
Furnishings Unfurnished
Exterior
Exterior Feature Covered Patio, Lake/Canal Sprinkler, Screened Patio, Shutters
Parking Features Driveway, Garage - Attached
Garage Spaces 2.0
Pool Inground
Community Features Gated Community
Utilities Available Public Sewer, Public Water
Amenities Available Ball Field, Manager on Site, Playground, Pool
Waterfront Description Lake
View Lake
Roof Type S-Tile
Exposure North
Private Pool Yes
Building
Lot Description 1/4 to 1/2 Acre
Story 1.00
Foundation CBS
Construction Status Resale
Schools
Elementary Schools Eagle Point Elementary School
Middle Schools Tequesta Trace Middle School
High Schools Cypress Bay High School
Others
Pets Allowed Yes
HOA Fee Include Common Areas,Manager
Senior Community No Hopa
Restrictions No Boat,No RV,No Truck,Other
Security Features Gate - Manned
Acceptable Financing Cash, Conventional
Horse Property No
Membership Fee Required No
Listing Terms Cash, Conventional
Financing Cash,Conventional
Read Less
GET MORE INFORMATION
Panagiotis Peter Sarantidis
Licensed Real Estate Sales Professional | License ID: 3332095




