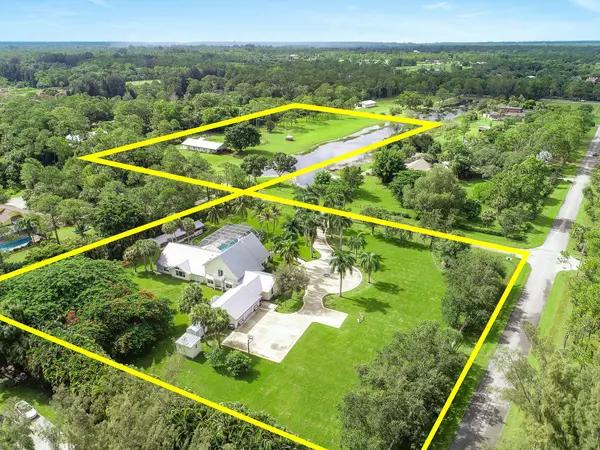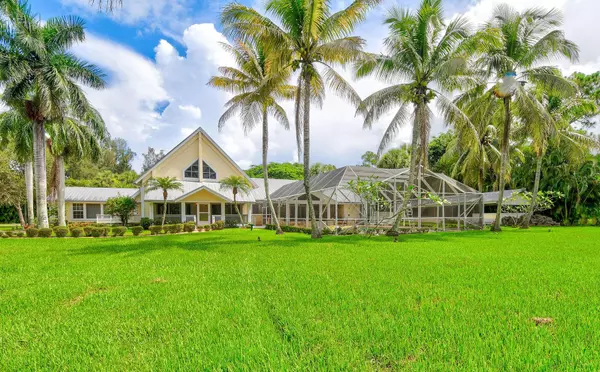Bought with Platinum Properties/The Keyes
For more information regarding the value of a property, please contact us for a free consultation.
10959 Pinewood TRL Jupiter, FL 33478
Want to know what your home might be worth? Contact us for a FREE valuation!

Our team is ready to help you sell your home for the highest possible price ASAP
Key Details
Sold Price $1,400,000
Property Type Single Family Home
Sub Type Single Family Detached
Listing Status Sold
Purchase Type For Sale
Square Footage 4,539 sqft
Price per Sqft $308
Subdivision Jupiter Farms
MLS Listing ID RX-10640609
Sold Date 03/24/21
Style Other Arch,Traditional
Bedrooms 4
Full Baths 4
Half Baths 1
Construction Status Resale
HOA Fees $34/mo
HOA Y/N Yes
Year Built 1980
Annual Tax Amount $13,976
Tax Year 2019
Lot Size 7.500 Acres
Property Description
Equestrian estate on a sprawling 7.5 acres. Enjoy your private country haven while only being 10 miles from the beautiful beaches, dining, shopping, and all the activity Jupiter has to offer.This 4,539 sq ft 4 Bedroom 4.5 Bath home sits on 2.5 acres of perfectly maintained and lush landscaping with naturally self sustaining pond irrigation. Well-appointed, newly remodeled kitchen featuring quartz countertops, herringbone ceramic floors, double ovens, pot filler, and a massive center island. Two master suites: one on ground floor and the other on the upper level. This home is the entertainers dream with the fully screened patio for the pool, outdoor summer kitchen, sauna, bocce ball court, and horseshoe!
Location
State FL
County Palm Beach
Community Wildwood Acres
Area 5040
Zoning RE
Rooms
Other Rooms Cabana Bath, Den/Office, Great, Laundry-Inside, Loft, Maid/In-Law, Sauna, Storage
Master Bath 2 Master Baths, 2 Master Suites, Combo Tub/Shower, Mstr Bdrm - Ground, Mstr Bdrm - Sitting, Mstr Bdrm - Upstairs, Spa Tub & Shower
Interior
Interior Features Bar, Built-in Shelves, Ctdrl/Vault Ceilings, Entry Lvl Lvng Area, Fireplace(s), Foyer, French Door, Kitchen Island, Pantry, Split Bedroom, Upstairs Living Area, Walk-in Closet, Wet Bar
Heating Central, Electric, Gas, Zoned
Cooling Central, Electric, Zoned
Flooring Laminate, Tile, Wood Floor
Furnishings Furniture Negotiable,Unfurnished
Exterior
Exterior Feature Covered Balcony, Covered Patio, Custom Lighting, Extra Building, Fence, Open Balcony, Screen Porch, Screened Patio, Shed, Summer Kitchen, Utility Barn
Parking Features Drive - Circular, Drive - Decorative, Driveway, Garage - Attached
Garage Spaces 2.5
Pool Inground, Screened
Community Features Sold As-Is
Utilities Available Electric, Gas Bottle, Septic, Well Water
Amenities Available Basketball, Bike - Jog, Bocce Ball, Extra Storage, Horse Trails, Horses Permitted, Pool, Sauna, Shuffleboard, Spa-Hot Tub
Waterfront Description Pond
View Pond
Roof Type Metal
Present Use Sold As-Is
Exposure South
Private Pool Yes
Building
Lot Description 5 to <10 Acres
Story 2.00
Foundation Frame
Construction Status Resale
Schools
Middle Schools Watson B. Duncan Middle School
High Schools Jupiter High School
Others
Pets Allowed Yes
Senior Community No Hopa
Restrictions Other
Security Features Gate - Unmanned
Acceptable Financing Cash, Conventional
Horse Property Yes
Membership Fee Required No
Listing Terms Cash, Conventional
Financing Cash,Conventional
Pets Allowed No Restrictions
Read Less
GET MORE INFORMATION
Panagiotis Peter Sarantidis
Licensed Real Estate Sales Professional | License ID: 3332095




