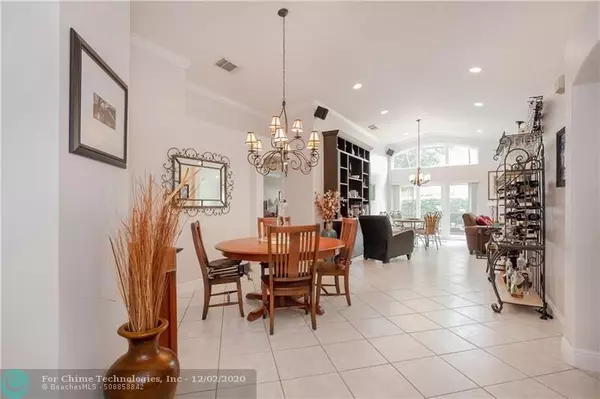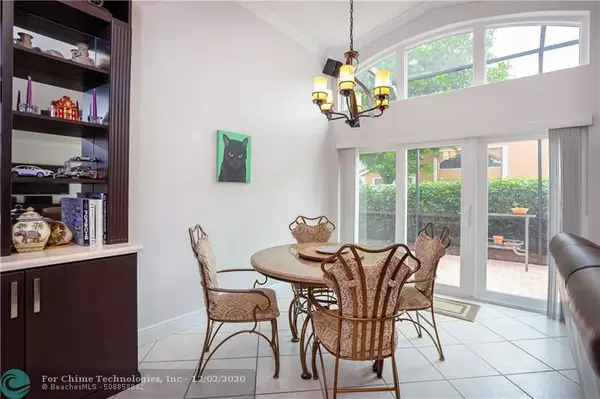For more information regarding the value of a property, please contact us for a free consultation.
4945 SW 35th Way Fort Lauderdale, FL 33312
Want to know what your home might be worth? Contact us for a FREE valuation!

Our team is ready to help you sell your home for the highest possible price ASAP
Key Details
Sold Price $445,000
Property Type Single Family Home
Sub Type Single
Listing Status Sold
Purchase Type For Sale
Square Footage 1,907 sqft
Price per Sqft $233
Subdivision Maple Ridge
MLS Listing ID F10260285
Sold Date 05/03/21
Style No Pool/No Water
Bedrooms 3
Full Baths 2
Construction Status Resale
HOA Fees $113/mo
HOA Y/N Yes
Total Fin. Sqft 6450
Year Built 2000
Annual Tax Amount $6,325
Tax Year 2019
Lot Size 6,450 Sqft
Property Description
Immaculate 3 bedroom 2 bath home in the gated neighborhood of Maple Ridge. As soon as you walk in you will feel at home. Large open living space surrounded by Natural light through the all IMPACT/triple pane WINDOWS! Gourmet kitchen featuring oversized granite countertops, tons of hard wood cabinet space with pull outs, stainless steel appliances, and gas stove. Large living space plus formal dining. Primary bedroom features extra large walk in closet, updated bathroom with double sinks. Laundry room. 3rd bedroom is fully decked out as an office with a murphy bed perfect for guests. Extended screened in patio with retractable awning. 2017- 500 gal LP gas tank for standby generator and gas stove. HOA includes security, gate, and amenities! Easy access to I-95, I-75, 595 and the Turnpike,
Location
State FL
County Broward County
Community Maple Ridge
Area Hollywood Central (3070-3100)
Zoning PD
Rooms
Bedroom Description At Least 1 Bedroom Ground Level,Master Bedroom Ground Level
Other Rooms Utility Room/Laundry
Dining Room Dining/Living Room, Eat-In Kitchen, Formal Dining
Interior
Interior Features First Floor Entry, Pantry, Split Bedroom, Vaulted Ceilings, Walk-In Closets
Heating Central Heat
Cooling Central Cooling
Flooring Tile Floors, Wood Floors
Equipment Automatic Garage Door Opener, Dishwasher, Disposal, Dryer, Gas Range, Icemaker, Microwave, Refrigerator, Smoke Detector
Exterior
Exterior Feature Exterior Lighting
Parking Features Attached
Garage Spaces 2.0
Community Features Gated Community
Water Access N
View Other View
Roof Type Barrel Roof,Curved/S-Tile Roof
Private Pool No
Building
Lot Description Less Than 1/4 Acre Lot
Foundation Cbs Construction
Sewer Municipal Sewer
Water Municipal Water
Construction Status Resale
Schools
Elementary Schools Stirling
Middle Schools Attucks
High Schools Hollywood Hl High
Others
Pets Allowed Yes
HOA Fee Include 113
Senior Community No HOPA
Restrictions Assoc Approval Required
Acceptable Financing Cash, Conventional, FHA, VA
Membership Fee Required No
Listing Terms Cash, Conventional, FHA, VA
Special Listing Condition As Is
Pets Allowed No Restrictions
Read Less

Bought with Keller Williams Legacy
GET MORE INFORMATION
Panagiotis Peter Sarantidis
Licensed Real Estate Sales Professional | License ID: 3332095




