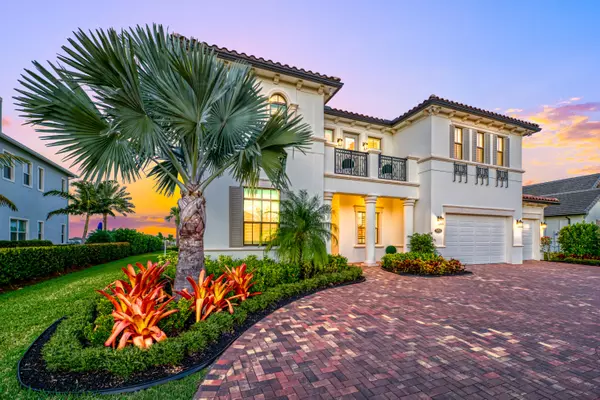Bought with Keller Williams Realty
For more information regarding the value of a property, please contact us for a free consultation.
3054 NW Radcliffe WAY Palm City, FL 34990
Want to know what your home might be worth? Contact us for a FREE valuation!

Our team is ready to help you sell your home for the highest possible price ASAP
Key Details
Sold Price $2,100,000
Property Type Single Family Home
Sub Type Single Family Detached
Listing Status Sold
Purchase Type For Sale
Square Footage 4,628 sqft
Price per Sqft $453
Subdivision Riverbend
MLS Listing ID RX-10698148
Sold Date 06/03/21
Style < 4 Floors
Bedrooms 5
Full Baths 4
Half Baths 1
Construction Status Resale
HOA Fees $271/mo
HOA Y/N Yes
Year Built 2019
Annual Tax Amount $29,079
Tax Year 2020
Lot Size 0.720 Acres
Property Description
NEW LISTING on WIDE WATER in Palm City w /dock & lift on the St. Lucie River. Enjoy easy ocean access & sunset cruises from your backyard. Newly constructed & beautifully situated on a 3/4 acre lot in the exclusive gated community of Riverbend. This home simply sparkles inside & out w/gorgeous high-end finishes, impact glass, & a large backyard where you can design your own paradise. There's room for a pool, spa & guest house. The wide-open floor plan features an oversized chef's kitchen, large center island & walk-in pantry, spacious dining & living rooms, bar area, all the latest finishes including large format tile, crystal RH chandeliers & designer lighting, a first-floor main bedroom suite, office, guest room & cabana bath. The 2nd floor features add'l living area, 3 beds & balcony.
Location
State FL
County St. Lucie
Community Riverbend
Area 9 - Palm City
Zoning residential
Rooms
Other Rooms Cabana Bath, Den/Office, Family, Laundry-Inside, Loft
Master Bath Mstr Bdrm - Ground, Mstr Bdrm - Sitting
Interior
Interior Features Bar, Built-in Shelves, Closet Cabinets, Entry Lvl Lvng Area, Foyer, Pantry, Split Bedroom, Upstairs Living Area, Volume Ceiling, Walk-in Closet
Heating Central, Electric
Cooling Central, Electric
Flooring Carpet
Furnishings Furniture Negotiable
Exterior
Exterior Feature Auto Sprinkler, Covered Patio, Open Balcony, Open Patio, Room for Pool
Parking Features Garage - Attached
Garage Spaces 3.0
Community Features Gated Community
Utilities Available Cable, Public Water, Septic, Underground
Amenities Available Boating, Street Lights
Waterfront Description Ocean Access,River
Water Access Desc Electric Available,Private Dock,Water Available
View River
Roof Type Barrel
Exposure West
Private Pool No
Building
Lot Description 1/2 to < 1 Acre, Paved Road, Private Road
Story 2.00
Foundation Block, Concrete
Construction Status Resale
Schools
Middle Schools Hidden Oaks Middle School
High Schools Martin County High School
Others
Pets Allowed Yes
HOA Fee Include Common Areas,Common R.E. Tax,Manager,Reserve Funds
Senior Community No Hopa
Restrictions Other
Acceptable Financing Cash, Conventional
Horse Property No
Membership Fee Required No
Listing Terms Cash, Conventional
Financing Cash,Conventional
Read Less
GET MORE INFORMATION
Panagiotis Peter Sarantidis
Licensed Real Estate Sales Professional | License ID: 3332095




