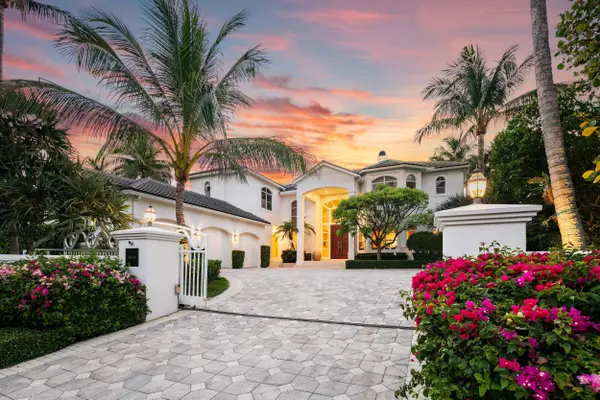Bought with Regency Realty Services
For more information regarding the value of a property, please contact us for a free consultation.
5 N Beachway DR Ocean Ridge, FL 33435
Want to know what your home might be worth? Contact us for a FREE valuation!

Our team is ready to help you sell your home for the highest possible price ASAP
Key Details
Sold Price $8,600,000
Property Type Single Family Home
Sub Type Single Family Detached
Listing Status Sold
Purchase Type For Sale
Square Footage 6,910 sqft
Price per Sqft $1,244
Subdivision Beachway North
MLS Listing ID RX-10710064
Sold Date 06/08/21
Style Traditional
Bedrooms 6
Full Baths 6
Half Baths 1
Construction Status Resale
HOA Y/N No
Year Built 1996
Annual Tax Amount $36,636
Tax Year 2020
Lot Size 0.815 Acres
Property Description
Oceanfront estate home on 3/4 acre including 100' x 124' ft direct oceanfront parcel. The residence is perfectly sited on a privately owned cul de sac east of A1A. Enter through the gated motor court, double mahogany grand front doors lead to the light filled living room & expansive ocean views. A spacious kitchen, complete with chef-quality appliances is wide open to the family room & more ocean vistas. The first floor has 2 large guest suites. Upstairs the enormous Master suite encompasses a sitting room with fireplace, expansive bath, immense closet, safe room and tremendous ocean views. A private loggia off the master is the ideal spot for watching the waves. Three more en suite bedrooms complete the 2nd floor including a separate suite ideal for in-laws or nanny and home office.
Location
State FL
County Palm Beach
Area 4120
Zoning RSF(ci
Rooms
Other Rooms Family, Workshop, Laundry-Inside, Storage, Cabana Bath, Maid/In-Law, Den/Office, Great
Master Bath Dual Sinks, Mstr Bdrm - Upstairs, Mstr Bdrm - Sitting, Bidet
Interior
Interior Features Wet Bar, Second/Third Floor Concrete, Entry Lvl Lvng Area, Laundry Tub, Kitchen Island, Roman Tub, Built-in Shelves, Walk-in Closet, Pull Down Stairs, Elevator, Bar, Foyer, Pantry, Fireplace(s), Split Bedroom, Ctdrl/Vault Ceilings
Heating Central
Cooling Central
Flooring Wood Floor, Marble
Furnishings Unfurnished
Exterior
Exterior Feature Built-in Grill, Covered Patio, Custom Lighting, Wrap Porch, Zoned Sprinkler, Auto Sprinkler, Covered Balcony, Deck, Open Patio, Outdoor Shower, Fence
Parking Features Garage - Attached
Garage Spaces 3.0
Pool Inground, Spa, Heated
Utilities Available Electric, Septic, Gas Bottle, Cable, Public Water
Amenities Available None
Waterfront Description Oceanfront
View Ocean
Roof Type Concrete Tile
Exposure West
Private Pool Yes
Building
Lot Description 1/2 to < 1 Acre
Story 2.00
Foundation CBS
Construction Status Resale
Others
Pets Allowed Yes
Senior Community No Hopa
Restrictions Other
Security Features Security Sys-Owned
Acceptable Financing Cash, Conventional
Horse Property No
Membership Fee Required No
Listing Terms Cash, Conventional
Financing Cash,Conventional
Read Less
GET MORE INFORMATION

Panagiotis Peter Sarantidis
Licensed Real Estate Sales Professional | License ID: 3332095




