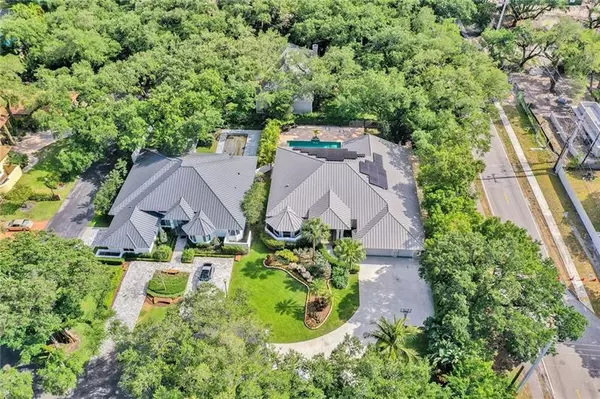For more information regarding the value of a property, please contact us for a free consultation.
3930 N LAUREL OAK WAY Fort Lauderdale, FL 33312
Want to know what your home might be worth? Contact us for a FREE valuation!

Our team is ready to help you sell your home for the highest possible price ASAP
Key Details
Sold Price $1,275,000
Property Type Single Family Home
Sub Type Single
Listing Status Sold
Purchase Type For Sale
Square Footage 3,470 sqft
Price per Sqft $367
Subdivision Shady Ridge Estates 133-4
MLS Listing ID F10279751
Sold Date 06/16/21
Style Pool Only
Bedrooms 4
Full Baths 3
Half Baths 1
Construction Status Resale
HOA Fees $150/mo
HOA Y/N Yes
Year Built 1994
Annual Tax Amount $14,400
Tax Year 2020
Lot Size 0.490 Acres
Property Description
A rare opportunity to own in the exclusive 16-home gated community of Shady Ridge Estates. Almost 3,500 sqft on almost 0.5 acres, this home sits on a cul-de-sac providing plenty of space and privacy. Featuring open spaces and high ceilings, the split floor plan offers 3 large bedrooms and 2 full baths on the west side and a huge master suite with 2 oversized closets, plus an additional office/den on the east side. The covered and screened-in 530sf patio is an extension of the home and perfect for entertaining. Never pay another electric bill with solar panels installed in 2019 powering the home on a new metal roof. New A/Cs, new bathrooms, new laundry room, central vac, 3-car garage, big driveway, large pool. Close to highways and houses of worship. OPEN HOUSE HAS BEEN CANCELED.
Location
State FL
County Broward County
Area Ft Ldale Sw (3470-3500;3570-3590)
Zoning RS-3
Rooms
Bedroom Description At Least 1 Bedroom Ground Level,Entry Level,Master Bedroom Ground Level
Other Rooms Atrium, Utility Room/Laundry
Dining Room Eat-In Kitchen, Formal Dining, Snack Bar/Counter
Interior
Interior Features First Floor Entry, Kitchen Island, Laundry Tub, Volume Ceilings, Walk-In Closets
Heating Electric Heat
Cooling Ceiling Fans, Central Cooling
Flooring Carpeted Floors, Tile Floors, Wood Floors
Equipment Automatic Garage Door Opener, Central Vacuum, Dishwasher, Disposal, Dryer, Electric Range, Electric Water Heater, Microwave, Refrigerator, Smoke Detector, Washer
Furnishings Unfurnished
Exterior
Exterior Feature Fence, Patio, Screened Porch, Solar Panels
Garage Spaces 3.0
Pool Below Ground Pool
Community Features Gated Community
Water Access N
View Other View
Roof Type Metal Roof
Private Pool No
Building
Lot Description 1/2 To Less Than 3/4 Acre Lot, 1/4 To Less Than 1/2 Acre Lot
Foundation Cbs Construction
Sewer Municipal Sewer
Water Municipal Water
Construction Status Resale
Others
Pets Allowed Yes
HOA Fee Include 150
Senior Community No HOPA
Restrictions Other Restrictions
Acceptable Financing Cash, Conventional, FHA
Membership Fee Required No
Listing Terms Cash, Conventional, FHA
Pets Allowed No Restrictions
Read Less

Bought with Exit Ryan Scott Realty
GET MORE INFORMATION
Panagiotis Peter Sarantidis
Licensed Real Estate Sales Professional | License ID: 3332095




