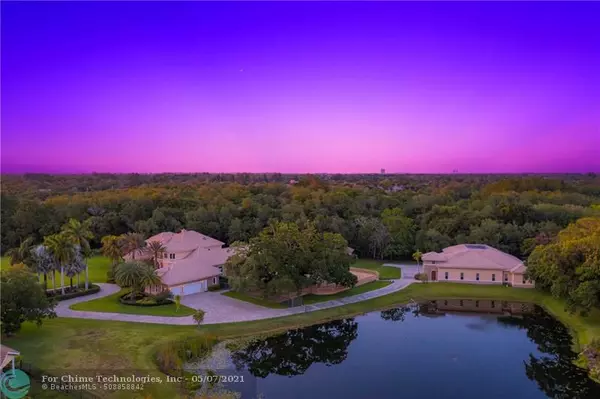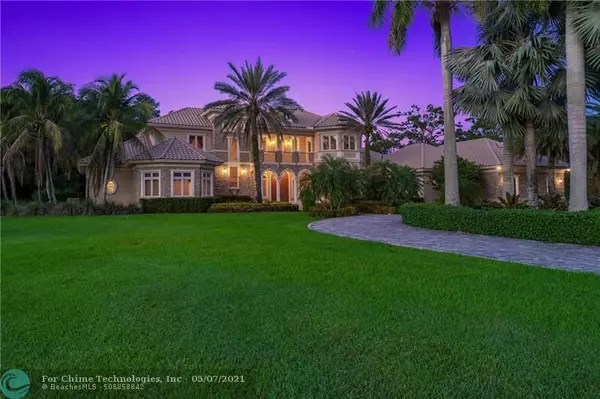For more information regarding the value of a property, please contact us for a free consultation.
13351 SW 36TH CT Davie, FL 33330
Want to know what your home might be worth? Contact us for a FREE valuation!

Our team is ready to help you sell your home for the highest possible price ASAP
Key Details
Sold Price $3,626,000
Property Type Single Family Home
Sub Type Single
Listing Status Sold
Purchase Type For Sale
Square Footage 10,120 sqft
Price per Sqft $358
Subdivision Hicks Estates 170-129 B
MLS Listing ID F10281138
Sold Date 08/12/21
Style WF/Pool/No Ocean Access
Bedrooms 5
Full Baths 5
Half Baths 2
Construction Status Resale
HOA Fees $75/mo
HOA Y/N Yes
Total Fin. Sqft 159597
Year Built 2004
Annual Tax Amount $21,489
Tax Year 2020
Property Description
This ultra-private estate is in a league of its own, offering a compound tucked away in a secure, gated community with only 9 properties. Sitting on 3.5-acres and surrounded by a lush nature preserve, the home has everything you could ever need. Grand entrance with light-filled, double-height foyer leads to the living room featuring a fireplace and carved marble columns. Chef's kitchen offers double islands, custom cabinetry, double oven, gas cooktop, warming drawers, 2 dishwashers, built-in grill. The master suite features impressive his/her closets & a marble bathroom. Dining room, game room, office, and gym. Entertainer's paradise overlooking a tranquil lake with covered terraces, summer kitchen, oversized, heated pool, sprawling deck shaded by a breathtaking ancient oak tree...
Location
State FL
County Broward County
Area Davie (3780-3790;3880)
Zoning RES
Rooms
Bedroom Description At Least 1 Bedroom Ground Level,Entry Level,Master Bedroom Ground Level,Sitting Area - Master Bedroom
Other Rooms Cottage, Den/Library/Office, Family Room, Florida Room, Media Room, Recreation Room, Storage Room, Utility Room/Laundry
Dining Room Breakfast Area, Formal Dining, Snack Bar/Counter
Interior
Interior Features First Floor Entry, Bar, Kitchen Island, Fireplace, Foyer Entry, Pantry
Heating Central Heat, Electric Heat
Cooling Ceiling Fans, Central Cooling
Flooring Carpeted Floors, Marble Floors, Wood Floors
Equipment Bottled Gas, Central Vacuum, Dishwasher, Disposal, Dryer, Gas Range, Gas Water Heater, Icemaker, Microwave, Owned Burglar Alarm, Refrigerator, Separate Freezer Included, Smoke Detector, Wall Oven
Furnishings Furniture Negotiable
Exterior
Exterior Feature Barbeque, Deck, Exterior Lighting, Extra Building/Shed, Patio, Wraparound Porch
Parking Features Attached
Garage Spaces 3.0
Pool Auto Pool Clean, Below Ground Pool, Child Gate Fence, Private Pool
Community Features Gated Community
Waterfront Description Lake Access,Lake Front,Other Waterfront
Water Access Y
Water Access Desc Other
View Pool Area View, Water View
Roof Type Curved/S-Tile Roof
Private Pool No
Building
Lot Description 3 To Less Than 4 Acre Lot, Cul-De-Sac Lot
Foundation Concrete Block Construction, Cbs Construction, Piling Construction, Slab Construction
Sewer Municipal Sewer
Water Municipal Water
Construction Status Resale
Others
Pets Allowed Yes
HOA Fee Include 75
Senior Community No HOPA
Restrictions No Restrictions
Acceptable Financing Cash, Conventional, VA
Membership Fee Required No
Listing Terms Cash, Conventional, VA
Special Listing Condition As Is
Pets Allowed No Restrictions
Read Less

Bought with American Realty Capital Group, LLC.
GET MORE INFORMATION

Panagiotis Peter Sarantidis
Licensed Real Estate Sales Professional | License ID: 3332095




