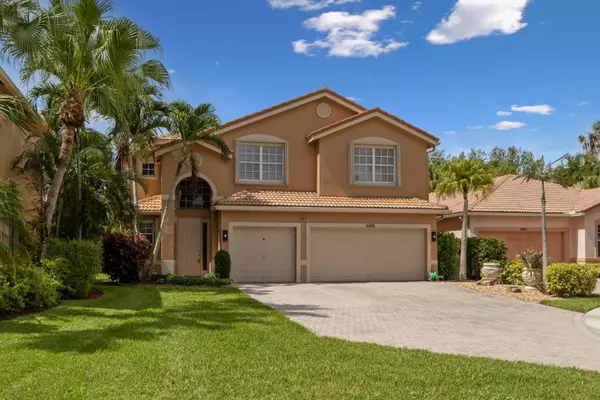Bought with RE/MAX Select Group
For more information regarding the value of a property, please contact us for a free consultation.
4895 N Classical BLVD Delray Beach, FL 33445
Want to know what your home might be worth? Contact us for a FREE valuation!

Our team is ready to help you sell your home for the highest possible price ASAP
Key Details
Sold Price $710,000
Property Type Single Family Home
Sub Type Single Family Detached
Listing Status Sold
Purchase Type For Sale
Square Footage 3,057 sqft
Price per Sqft $232
Subdivision Winterplace
MLS Listing ID RX-10727810
Sold Date 08/27/21
Style < 4 Floors
Bedrooms 5
Full Baths 2
Half Baths 1
Construction Status Resale
HOA Fees $250/mo
HOA Y/N Yes
Year Built 2002
Annual Tax Amount $7,052
Tax Year 2020
Lot Size 7,195 Sqft
Property Description
Welcome to this over 3000 sq foot, 5 bedroom, 2.5 bath, cul-de-sac home in The Colony! This home has endless upgrades & is a MUST SEE! Notice the grand entrance the moment you walk in with the volume ceilings & an open floor plan. The bedroom downstairs is ideal & can be used as an office, den, playroom, or converted as a formal dining room. The upgraded kitchen features custom cabinets, granite countertops and SS appliances. It flows perfectly into the living room & outside to your private oasis complete with pet friendly turf and a new covered hurricane proof porch ideal for entertaining. Head up the custom winding staircase to your loft & continue into the large master suite equipped with 2 custom built walk-in closets & upgraded bath. The home has 2 newer AC units, plantation shutters,
Location
State FL
County Palm Beach
Area 4530
Zoning PRD(ci
Rooms
Other Rooms Den/Office, Family, Laundry-Inside
Master Bath Dual Sinks, Mstr Bdrm - Upstairs, Separate Shower, Separate Tub
Interior
Interior Features Ctdrl/Vault Ceilings, Laundry Tub, Pantry, Split Bedroom, Upstairs Living Area, Volume Ceiling, Walk-in Closet
Heating Central
Cooling Ceiling Fan, Central
Flooring Carpet, Tile
Furnishings Furniture Negotiable
Exterior
Exterior Feature Auto Sprinkler, Covered Patio, Custom Lighting, Fence, Open Porch, Room for Pool, Shutters, Zoned Sprinkler
Parking Features 2+ Spaces, Driveway, Garage - Attached
Garage Spaces 3.0
Community Features Gated Community
Utilities Available Cable, Electric, Public Sewer, Public Water, Water Available
Amenities Available Basketball, Bike - Jog, Clubhouse, Community Room, Fitness Center, Game Room, Playground, Pool, Sidewalks, Spa-Hot Tub, Street Lights, Whirlpool
Waterfront Description None
View Garden
Roof Type Barrel
Exposure North
Private Pool No
Building
Lot Description < 1/4 Acre, Cul-De-Sac
Story 2.00
Foundation CBS
Construction Status Resale
Schools
Middle Schools Carver Middle School
High Schools Atlantic High School
Others
Pets Allowed Yes
HOA Fee Include Common Areas,Pool Service
Senior Community No Hopa
Restrictions Lease OK w/Restrict
Security Features Gate - Unmanned,Security Bars,Security Sys-Owned,TV Camera
Acceptable Financing Cash, Conventional, FHA, VA
Horse Property No
Membership Fee Required No
Listing Terms Cash, Conventional, FHA, VA
Financing Cash,Conventional,FHA,VA
Pets Allowed No Aggressive Breeds
Read Less
GET MORE INFORMATION
Panagiotis Peter Sarantidis
Licensed Real Estate Sales Professional | License ID: 3332095




