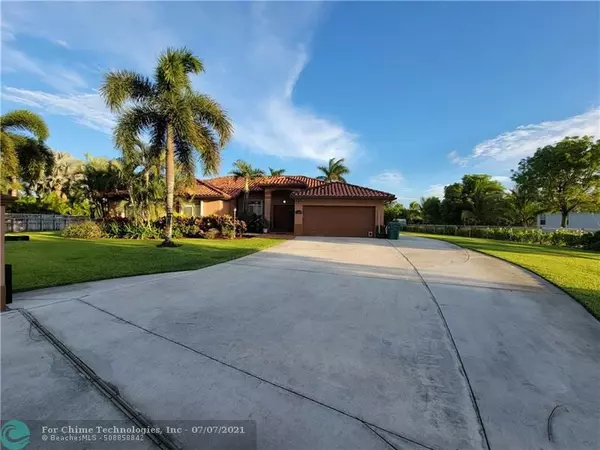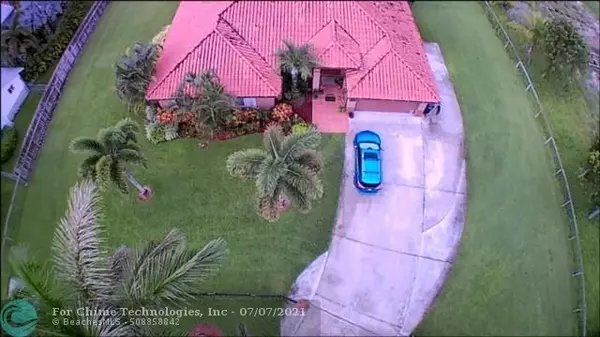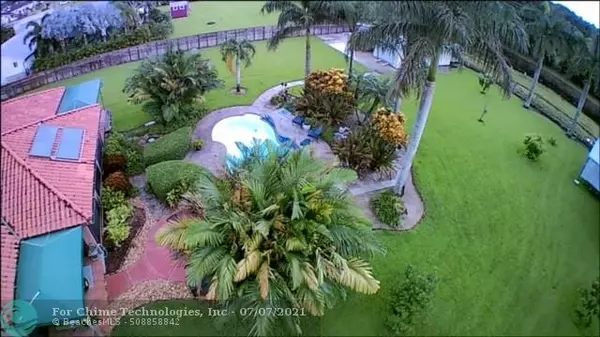For more information regarding the value of a property, please contact us for a free consultation.
17240 SW 281st St Homestead, FL 33030
Want to know what your home might be worth? Contact us for a FREE valuation!

Our team is ready to help you sell your home for the highest possible price ASAP
Key Details
Sold Price $742,500
Property Type Single Family Home
Sub Type Single
Listing Status Sold
Purchase Type For Sale
Square Footage 2,400 sqft
Price per Sqft $309
MLS Listing ID F10291996
Sold Date 09/30/21
Style Pool Only
Bedrooms 4
Full Baths 2
Half Baths 1
Construction Status Resale
HOA Y/N No
Year Built 2005
Annual Tax Amount $4,555
Tax Year 2020
Property Description
You'll love this spacious, elegant house in a cul-de-sac, in the heart of Homestead, Redland countryside, just minutes away from the Florida's Turnpike and Krome Avenue. Spacious family room adjacent to the kitchen, perfect for hosting large gatherings. The kitchen features updated modern appliances and gas powered stove. Solar panels feed the water heater while you save some money in the electricity bill. Stove and dryer are gas powered as well as the automatic back up generator which is essential in South Florida. This house also features a saferoom/bunker which would come in handy in any weather event. Enjoy the beautiful screened in lanai perfect for entertaining and a cozy fiberglass in ground pool. Big concrete slab to park boats and RVs next to our insulated air-conditioned shed.
Location
State FL
County Miami-dade County
Rooms
Bedroom Description Entry Level,Sitting Area - Master Bedroom
Other Rooms Attic, Family Room, Other, Storage Room, Utility Room/Laundry, Workshop
Dining Room Breakfast Area, Dining/Living Room, Formal Dining
Interior
Interior Features French Doors, Laundry Tub, Other Interior Features, Roman Tub, Vaulted Ceilings, Walk-In Closets
Heating Central Heat, Electric Heat
Cooling Central Cooling, Electric Cooling
Flooring Ceramic Floor, Laminate, Tile Floors
Equipment Automatic Garage Door Opener, Dishwasher, Disposal, Dryer, Electric Range, Gas Range, Icemaker, Owned Burglar Alarm, Purifier/Sink, Refrigerator, Smoke Detector, Solar Water Heater, Washer, Water Softener/Filter Owned
Exterior
Exterior Feature Extra Building/Shed, Fence, Fruit Trees, Greenhouse, Patio, Screened Porch, Storm/Security Shutters
Parking Features Attached
Garage Spaces 2.0
Pool Auto Pool Clean, Below Ground Pool, Fiberglass
Water Access Y
Water Access Desc Other
View Canal
Roof Type Curved/S-Tile Roof
Private Pool No
Building
Lot Description 3/4 To Less Than 1 Acre Lot, Cul-De-Sac Lot
Foundation Concrete Block Construction, Stucco Exterior Construction
Sewer Septic Tank
Water Municipal Water, Well Water
Construction Status Resale
Others
Pets Allowed No
Senior Community Unverified
Restrictions No Restrictions
Acceptable Financing Cash, Conventional
Membership Fee Required No
Listing Terms Cash, Conventional
Read Less

Bought with Luxe Properties
GET MORE INFORMATION
Panagiotis Peter Sarantidis
Licensed Real Estate Sales Professional | License ID: 3332095




