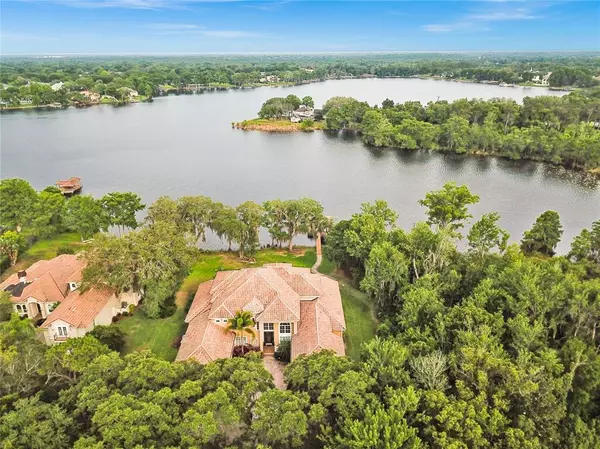For more information regarding the value of a property, please contact us for a free consultation.
2117 STURBRIDGE CT Winter Springs, FL 32708
Want to know what your home might be worth? Contact us for a FREE valuation!

Our team is ready to help you sell your home for the highest possible price ASAP
Key Details
Sold Price $1,800,000
Property Type Single Family Home
Sub Type Single Family Residence
Listing Status Sold
Purchase Type For Sale
Square Footage 5,793 sqft
Price per Sqft $310
Subdivision Sturbridge Oaks
MLS Listing ID O5943399
Sold Date 11/30/21
Bedrooms 5
Full Baths 5
Half Baths 1
Construction Status Appraisal,Financing,Inspections
HOA Fees $108/ann
HOA Y/N Yes
Year Built 2007
Annual Tax Amount $15,401
Lot Size 2.200 Acres
Acres 2.2
Property Description
Welcome to The Sturbridge Sanctuary. Behind the gates you'll find a secluded waterfront estate with expansive views of Little Lake Howell, located in Winter Springs Florida. Skiers will love the competition level ski and slalom course and the wonderful lake community that's awaiting you. Home comes with PRIVATE COVERED BOAT HOUSE, dock, and electric lift. Views are seen from almost every single room in this expansive estate boasting close to 5800 sq. ft.
Situated on TWO+ PRIVATE ACRES, The Sturbridge Sanctuary has an impeccable and timeless design, beautiful layout and tons privacy with no neighbors across the street or to the right of the home. Contributing to the privacy, the long and beautiful drive up to the property has a lovely canopy of oak trees that frame this gorgeous Mediterranean home. Upon entering you'll notice the double height ceilings and VIEWS!! The DOWNSTAIRS PRIMARY SUITE is an entire wing of the house and includes a HUGE bedroom, tons of natural light, large bay windows with automatic blinds and picture perfect views of the water. The ensuite bathroom includes generously sized dual vanities along with additional counter and storage space, a large soaking tub and walk in shower. Expect to be impressed as you continue through to the custom walk in closet with built-in organizers, storage and connection to the laundry room.
There's so much living to do downstairs whether it be in the office with waterfront views out of a beautiful set of corner of windows, in the game area where you can engage in a game of pool or air hockey. Perhaps you'd like to play the piano in the front sitting room or retreat to one of the two family rooms located downstairs as well. The kitchen is made for a chef with tons of granite counter space, storage, WALK IN PANTRY and TWO refrigerators. Guests will also love the private bedroom and full bathroom that's tucked away on the complete opposite side of the house from the primary bedroom. The set up is fabulous for a mother-in-law suite or for a live-in nanny.
Upstairs is an additional bedroom with ensuite bathroom, two more spaciously sized bedrooms, the fifth full bathroom and a PERFECTLY SET UP HOME THEATER ROOM! All rooms upstairs lead out to the rear balcony where you can take in serene lake views as far as you can see. This is the perfect home to entertain in while offering plenty of spots to retreat and rest. OUTSIDE you will love the large lanai including outdoor kitchen and beer tap, pool and spa and of course the LAKE AND VIEWS! This private sanctuary is rounded out with four large garages, prime location to schools, shopping, dining and entertainment and conveniently located to 417, UCF, Winter Park and Research Parkway.
Location
State FL
County Seminole
Community Sturbridge Oaks
Zoning RC-1
Rooms
Other Rooms Bonus Room, Breakfast Room Separate, Den/Library/Office, Family Room, Formal Dining Room Separate, Formal Living Room Separate, Great Room, Inside Utility, Interior In-Law Suite, Media Room
Interior
Interior Features Built-in Features, Ceiling Fans(s), Crown Molding, Eat-in Kitchen, High Ceilings, Kitchen/Family Room Combo, Master Bedroom Main Floor, Open Floorplan, Solid Wood Cabinets, Split Bedroom, Stone Counters, Thermostat, Walk-In Closet(s), Window Treatments
Heating Central, Electric
Cooling Central Air
Flooring Carpet, Hardwood, Tile, Travertine
Fireplaces Type Decorative, Gas, Family Room
Fireplace true
Appliance Built-In Oven, Cooktop, Dishwasher, Disposal, Gas Water Heater, Ice Maker, Microwave, Range Hood, Refrigerator
Laundry Inside, Laundry Room
Exterior
Exterior Feature Balcony, Irrigation System, Lighting, Outdoor Shower, Rain Gutters
Parking Features Driveway, Garage Door Opener, Garage Faces Side, Oversized, Split Garage
Garage Spaces 4.0
Pool Gunite, Heated, In Ground, Lighting
Community Features Gated
Utilities Available BB/HS Internet Available, Cable Available, Electricity Connected, Propane
Amenities Available Gated
Waterfront Description Lake
View Y/N 1
Water Access 1
Water Access Desc Lake
View Trees/Woods, Water
Roof Type Tile
Porch Covered, Patio, Rear Porch
Attached Garage true
Garage true
Private Pool Yes
Building
Lot Description Conservation Area, Irregular Lot, Paved, Private
Entry Level Two
Foundation Slab
Lot Size Range 2 to less than 5
Sewer Septic Tank
Water Canal/Lake For Irrigation, Public
Architectural Style Mediterranean
Structure Type Block,Stucco
New Construction false
Construction Status Appraisal,Financing,Inspections
Schools
Elementary Schools Sterling Park Elementary
Middle Schools South Seminole Middle
High Schools Winter Springs High
Others
Pets Allowed Yes
Senior Community No
Ownership Fee Simple
Monthly Total Fees $108
Acceptable Financing Cash, Conventional, VA Loan
Membership Fee Required Required
Listing Terms Cash, Conventional, VA Loan
Special Listing Condition None
Read Less

© 2025 My Florida Regional MLS DBA Stellar MLS. All Rights Reserved.
Bought with KELLER WILLIAMS ADVANTAGE 2 REALTY
GET MORE INFORMATION
Panagiotis Peter Sarantidis
Licensed Real Estate Sales Professional | License ID: 3332095




