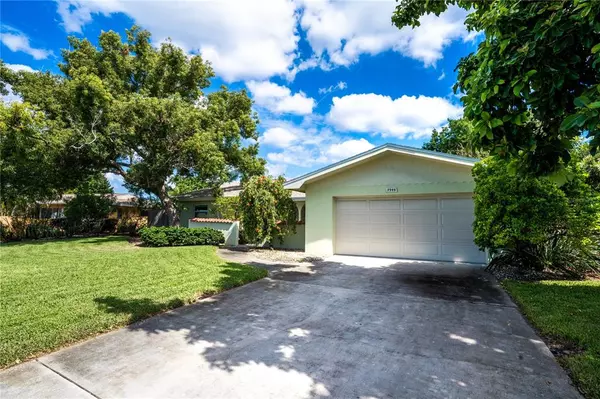For more information regarding the value of a property, please contact us for a free consultation.
7945 9TH AVE S St Petersburg, FL 33707
Want to know what your home might be worth? Contact us for a FREE valuation!

Our team is ready to help you sell your home for the highest possible price ASAP
Key Details
Sold Price $931,000
Property Type Single Family Home
Sub Type Single Family Residence
Listing Status Sold
Purchase Type For Sale
Square Footage 1,869 sqft
Price per Sqft $498
Subdivision South Cswy Isle Yacht Club Add
MLS Listing ID U8140444
Sold Date 11/30/21
Bedrooms 3
Full Baths 2
Construction Status No Contingency
HOA Y/N No
Year Built 1966
Annual Tax Amount $5,112
Lot Size 10,454 Sqft
Acres 0.24
Lot Dimensions 89x120
Property Description
Location is KEY with this beautiful waterfront property! This 3-bedroom 2-bathroom home is situated in the premier St. Petersburg waterfront community of Yacht Club Estates. Positioned 5 minutes from the beach and 20 minutes to downtown, this home is close to everything! The inside of the home provides open living space, a spacious master bedroom with en suite bathroom and large walk-in closet, and an oversized 2 car garage. The large backyard has beautiful views of the intracoastal waterway, tons of green space, and almost 100ft of seawall. Perfect for fishing, paddle boarding, and kayaking right from your own home. Easy water way access to John's Pass, Boca Ciega Bay, and the Gulf of Mexico. Do not miss out on the opportunity to create the Florida home of your dreams!
Location
State FL
County Pinellas
Community South Cswy Isle Yacht Club Add
Zoning RES
Direction S
Interior
Interior Features Attic Fan, Ceiling Fans(s), Open Floorplan, Split Bedroom, Thermostat, Thermostat Attic Fan, Walk-In Closet(s)
Heating Central, Natural Gas
Cooling Central Air
Flooring Concrete
Fireplaces Type Family Room
Furnishings Unfurnished
Fireplace true
Appliance Built-In Oven, Cooktop, Dishwasher, Disposal, Dryer, Exhaust Fan, Gas Water Heater, Range, Refrigerator
Laundry In Garage
Exterior
Exterior Feature Fence, Irrigation System, Sprinkler Metered
Parking Features Driveway, Garage Door Opener, Oversized
Garage Spaces 2.0
Fence Wood
Utilities Available Cable Available, Electricity Connected, Sewer Connected, Sprinkler Meter, Sprinkler Recycled, Street Lights, Underground Utilities, Water Connected
Waterfront Description Intracoastal Waterway
View Y/N 1
Water Access 1
Water Access Desc Intracoastal Waterway
View Water
Roof Type Shingle
Porch Front Porch, Patio
Attached Garage true
Garage true
Private Pool No
Building
Lot Description Cul-De-Sac, Flood Insurance Required, City Limits
Story 1
Entry Level One
Foundation Slab
Lot Size Range 0 to less than 1/4
Sewer Public Sewer
Water Public
Architectural Style Ranch
Structure Type Block,Stucco
New Construction false
Construction Status No Contingency
Schools
Elementary Schools Azalea Elementary-Pn
Middle Schools Azalea Middle-Pn
High Schools Boca Ciega High-Pn
Others
Pets Allowed Yes
Senior Community No
Ownership Fee Simple
Acceptable Financing Cash, Conventional
Listing Terms Cash, Conventional
Special Listing Condition None
Read Less

© 2024 My Florida Regional MLS DBA Stellar MLS. All Rights Reserved.
Bought with ACCESS PARADISE REALTY
GET MORE INFORMATION
Panagiotis Peter Sarantidis
Licensed Real Estate Sales Professional | License ID: 3332095




