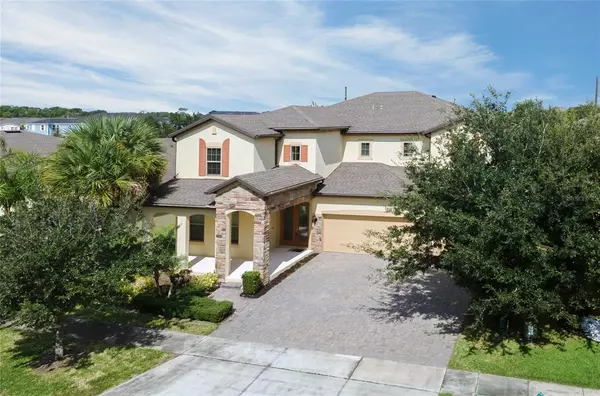For more information regarding the value of a property, please contact us for a free consultation.
9425 ROYAL ESTATES BLVD Orlando, FL 32836
Want to know what your home might be worth? Contact us for a FREE valuation!

Our team is ready to help you sell your home for the highest possible price ASAP
Key Details
Sold Price $839,019
Property Type Single Family Home
Sub Type Single Family Residence
Listing Status Sold
Purchase Type For Sale
Square Footage 4,309 sqft
Price per Sqft $194
Subdivision Royal Legacy Estates
MLS Listing ID S5056712
Sold Date 11/15/21
Bedrooms 5
Full Baths 4
Half Baths 1
Construction Status Appraisal,Financing,Inspections
HOA Fees $159/mo
HOA Y/N Yes
Year Built 2016
Annual Tax Amount $8,626
Lot Size 7,405 Sqft
Acres 0.17
Property Description
Come enjoy your spacious new home minutes to Disney. A long, bright foyer with high ceilings greets you upon entry. Your choice of a private office or flex room is separate from the first floor living space. Continue on to a formal dining area perfect for large gatherings. A gorgeous staircase with iron rods sets before the focal point of the house. The upgraded chefs kitchen includes a large island with granite countertops that will give you ample room to create that masterpiece. Entertaining is made even easier by having a nook for gourmet cups of coffee or a refreshing drink. A dramatic wall serves as the backdrop for the open concept living room where you can place a flat screen or media center for all to enjoy. Take a break from the big game or movie to step into your own oasis and cool off in the pool or an evening soak in the hot tub. The master retreat on the first floor is equipped with your own private elevator to conveniently transport you safely to the second floor. A must see! Upstairs provides 4 ample bedrooms and 3 full baths with a substantial corridor to make your own. The sizeable laundry room complete with a wash basin rounds out the second floor. The property is situated amongst the best of the best to do including shops, a vast array of dining and Disney just minutes away.
Location
State FL
County Orange
Community Royal Legacy Estates
Zoning P-D
Interior
Interior Features Ceiling Fans(s), Eat-in Kitchen, Elevator, High Ceilings, Kitchen/Family Room Combo, Dormitorio Principal Arriba, Walk-In Closet(s)
Heating Electric
Cooling Central Air
Flooring Carpet, Ceramic Tile
Fireplace false
Appliance Built-In Oven, Cooktop, Dishwasher, Disposal, Dryer, Microwave, Refrigerator, Washer
Exterior
Exterior Feature French Doors, Lighting, Rain Gutters
Parking Features Driveway, Garage Door Opener, Oversized
Garage Spaces 3.0
Pool Heated, In Ground, Salt Water, Screen Enclosure
Community Features Playground, Pool
Utilities Available BB/HS Internet Available, Cable Available, Electricity Available, Electricity Connected, Sewer Connected, Water Connected
Roof Type Shingle
Porch Covered
Attached Garage true
Garage true
Private Pool Yes
Building
Story 2
Entry Level Two
Foundation Slab
Lot Size Range 0 to less than 1/4
Sewer Public Sewer
Water Public
Structure Type Block,Stucco
New Construction false
Construction Status Appraisal,Financing,Inspections
Schools
Elementary Schools Castleview Elementary
Middle Schools Horizon West Middle School
High Schools Horizon High School
Others
Pets Allowed Yes
HOA Fee Include Pest Control
Senior Community No
Ownership Fee Simple
Monthly Total Fees $159
Acceptable Financing Cash, Conventional, VA Loan
Membership Fee Required Required
Listing Terms Cash, Conventional, VA Loan
Special Listing Condition None
Read Less

© 2024 My Florida Regional MLS DBA Stellar MLS. All Rights Reserved.
Bought with KELLER WILLIAMS CLASSIC
GET MORE INFORMATION
Panagiotis Peter Sarantidis
Licensed Real Estate Sales Professional | License ID: 3332095




