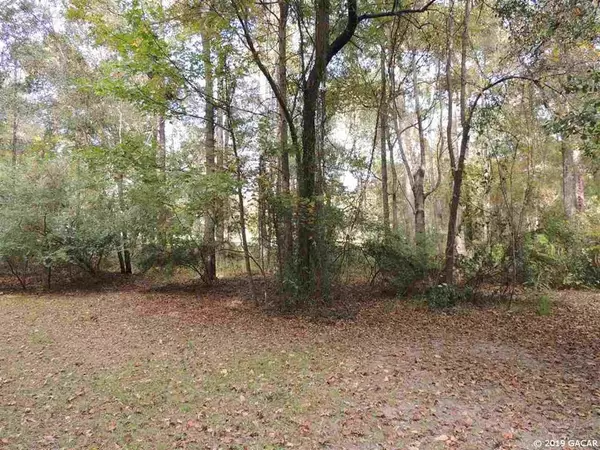For more information regarding the value of a property, please contact us for a free consultation.
4008 NW 122nd ST Gainesville, FL 32606
Want to know what your home might be worth? Contact us for a FREE valuation!

Our team is ready to help you sell your home for the highest possible price ASAP
Key Details
Sold Price $310,600
Property Type Single Family Home
Sub Type Single Family Residence
Listing Status Sold
Purchase Type For Sale
Square Footage 2,560 sqft
Price per Sqft $121
Subdivision Not In Subdivision
MLS Listing ID GC430375
Sold Date 04/01/20
Bedrooms 3
Full Baths 2
HOA Y/N No
Year Built 1973
Annual Tax Amount $4,223
Lot Size 2.370 Acres
Acres 2.37
Property Description
NW Gainesville gem! Structural brick 3 BR 2 BA home on 2.37 acres with a screened pool and no HOA fees. Separate living room, family room and dining room for entertainment. Huge kitchen with tons of counter top space. Exercise with the lap style pool, then relax in the jetted tub area. The home has been very well maintained with updates like: New roof in 2011 with 30 yr architectural shingles, new fascia in 2017, windows in 2015, double sliding doors in 2016, tile floors in kitchen, hallways, bathroom, and Master BR closet in 2012, laminate in guest BR and vinyl in laundry in 2012, remodeled master shower and new toilets and faucets in 2012, kitchen cabinets, counter tops, sink and faucet in 2012, new heat pumps in 2008 and 2017, pool pump in 2013, pool resurfaced in 2002, garage door in 2019, drain field in 2007 and water heater in 2007. Spacious master BR with large closet and an on-suite master bath with double sinks and walk-in shower. Both guest bedrooms have walk in closets. Screened pool and patio. Lots of storage closets in the hallway and family room. Indoor laundry room with storage. 2 car garage with generator. Big savings with Clay electric, well and septic. Lots of room for boat, RV & toys!
Location
State FL
County Alachua
Community Not In Subdivision
Rooms
Other Rooms Family Room, Formal Dining Room Separate
Interior
Interior Features Ceiling Fans(s)
Heating Central, Electric
Flooring Carpet, Tile
Fireplaces Type Wood Burning
Appliance Dishwasher, Electric Water Heater, Oven, Refrigerator
Laundry Laundry Room
Exterior
Parking Features Garage Door Opener, Garage Faces Rear, Garage Faces Side
Garage Spaces 2.0
Fence Other
Pool In Ground, Lap, Screen Enclosure
Utilities Available BB/HS Internet Available, Cable Available
Roof Type Shingle
Porch Screened
Attached Garage true
Garage true
Private Pool Yes
Building
Lot Description Other
Foundation Slab
Lot Size Range 2 to less than 5
Sewer Septic Tank
Water Well
Architectural Style Ranch
Structure Type Block,Concrete
Schools
Elementary Schools Meadowbrook Elementary School-Al
Middle Schools A. L. Mebane Middle School-Al
High Schools Santa Fe High School-Al
Others
Acceptable Financing Cash, Conventional, FHA
Membership Fee Required None
Listing Terms Cash, Conventional, FHA
Read Less

© 2024 My Florida Regional MLS DBA Stellar MLS. All Rights Reserved.
Bought with Dawn Realty
GET MORE INFORMATION
Panagiotis Peter Sarantidis
Licensed Real Estate Sales Professional | License ID: 3332095




