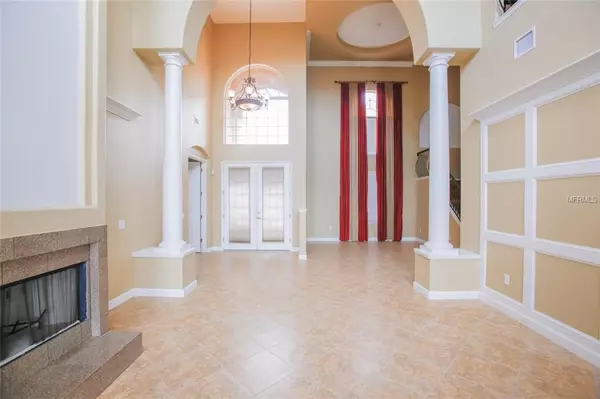For more information regarding the value of a property, please contact us for a free consultation.
520 CHELSEA AVE Davenport, FL 33837
Want to know what your home might be worth? Contact us for a FREE valuation!

Our team is ready to help you sell your home for the highest possible price ASAP
Key Details
Sold Price $435,000
Property Type Single Family Home
Sub Type Single Family Residence
Listing Status Sold
Purchase Type For Sale
Square Footage 4,039 sqft
Price per Sqft $107
Subdivision Chelsea Woods/Providence
MLS Listing ID O5726558
Sold Date 12/13/18
Bedrooms 4
Full Baths 4
Construction Status Inspections
HOA Fees $128/qua
HOA Y/N Yes
Year Built 2006
Annual Tax Amount $6,328
Lot Size 0.280 Acres
Acres 0.28
Property Description
Situated on oversized lot well maintained custom built pool home is located in the gated community of Providence with its well manicured landscaping. Property is located in cul de sac on huge pie shape lot situated at top of hill over looks one of many community ponds. Double glass door entry leads onto large foyer, two story lounge with feature fire place, upgraded French door which swing open onto covered lanai view of pool and featured water fall, separate dining area with two story window, Large chef's kitchen, granite counters, upgraded cabinets profile appliances, glassed pantry, breakfast bar, spacious breakfast nook with seamless window over looking pool area. Family room with built in entertainment structure has access to pool deck through shuttered French doors Master bedroom with French doors also leads to pool deck, crown molding, feature wall wood work. Master en-suite large tiled walk in shower, Jacuzzi tub, dual marble sinks. glass entry doors into office with wooden floor inside laundry with sink Bedrooms on second floor along with communal bathroom large bedroom/entertainment room with en suite feature loft with built in theatre unit over looks lounge area beautiful wood stairs Paved pool/lanai huge pool waterfall overlooking pond. Gated Community has recreation areas many community pools, golf course restaurant. Near I4 for ease of access to all costal and city areas. Restaurants/bars within 5 mile radius New Publix coming within 1 mile golf/county living at its finest!!
Location
State FL
County Polk
Community Chelsea Woods/Providence
Zoning RESIDENTIA
Rooms
Other Rooms Family Room, Formal Dining Room Separate, Inside Utility, Loft
Interior
Interior Features Cathedral Ceiling(s), Ceiling Fans(s), Crown Molding, Eat-in Kitchen, High Ceilings, Kitchen/Family Room Combo, L Dining, Solid Surface Counters, Stone Counters, Tray Ceiling(s), Vaulted Ceiling(s), Walk-In Closet(s)
Heating Central
Cooling Central Air
Flooring Carpet, Ceramic Tile, Concrete, Wood
Fireplaces Type Living Room
Furnishings Unfurnished
Fireplace true
Appliance Built-In Oven, Cooktop, Dishwasher, Disposal, Electric Water Heater, Microwave
Laundry Inside, Laundry Room
Exterior
Exterior Feature Irrigation System
Parking Features Garage Door Opener, Garage Faces Side
Garage Spaces 3.0
Pool Child Safety Fence, Gunite, In Ground, Screen Enclosure
Community Features Deed Restrictions, Fitness Center, Gated, Golf Carts OK, Golf, Playground, Pool, Sidewalks, Tennis Courts
Utilities Available BB/HS Internet Available, Cable Connected, Electricity Connected, Phone Available, Propane, Street Lights
Amenities Available Fence Restrictions, Fitness Center, Gated, Playground, Pool, Recreation Facilities, Tennis Court(s), Vehicle Restrictions
View Y/N 1
View Water
Roof Type Tile
Porch Covered, Enclosed
Attached Garage true
Garage true
Private Pool Yes
Building
Lot Description Irregular Lot, Level, Oversized Lot, Sidewalk, Street Dead-End
Entry Level Two
Foundation Slab
Lot Size Range 1/4 Acre to 21779 Sq. Ft.
Sewer Public Sewer
Water Public
Architectural Style Custom, Traditional
Structure Type Block,Stucco
New Construction false
Construction Status Inspections
Others
Pets Allowed Yes
HOA Fee Include Pool
Senior Community No
Ownership Fee Simple
Acceptable Financing Cash, Conventional
Membership Fee Required Required
Listing Terms Cash, Conventional
Special Listing Condition None
Read Less

© 2024 My Florida Regional MLS DBA Stellar MLS. All Rights Reserved.
Bought with MAINFRAME REAL ESTATE
GET MORE INFORMATION
Panagiotis Peter Sarantidis
Licensed Real Estate Sales Professional | License ID: 3332095




