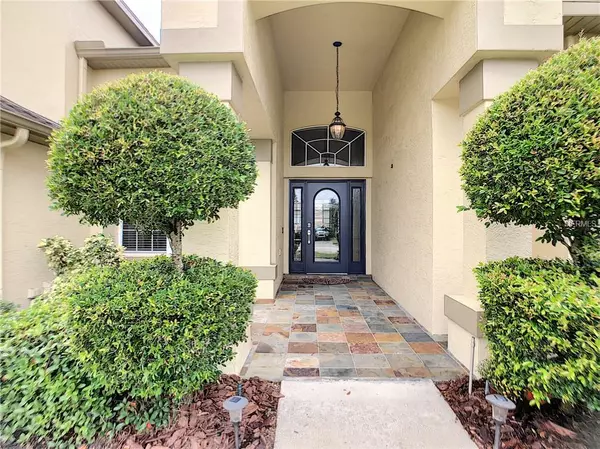For more information regarding the value of a property, please contact us for a free consultation.
434 BELHAVEN FALLS DR Ocoee, FL 34761
Want to know what your home might be worth? Contact us for a FREE valuation!

Our team is ready to help you sell your home for the highest possible price ASAP
Key Details
Sold Price $407,500
Property Type Single Family Home
Sub Type Single Family Residence
Listing Status Sold
Purchase Type For Sale
Square Footage 3,233 sqft
Price per Sqft $126
Subdivision Brookestone 47/63
MLS Listing ID O5743802
Sold Date 02/04/19
Bedrooms 5
Full Baths 3
Construction Status No Contingency
HOA Fees $70/ann
HOA Y/N Yes
Year Built 2002
Annual Tax Amount $5,198
Lot Size 0.270 Acres
Acres 0.27
Property Description
A MUST SEE in desirable, gated Brookestone! This 2 story, 3233 square feet, 5 bedroom/3 bath, pool home is a well maintained beauty! Situated on a corner lot with mature landscape & views of the pond. This home is welcoming & inviting as you walk through! It boasts in neutral tones throughout the house. The new Stainless-Steel appliances will delight any cook of any caliber! The open concept of the kitchen & family room space with the eat in kitchen bar, makes this kitchen extremely family friendly & functional. The Master suite has His & Hers separate vanities & closet space; walk-in shower & soaker tub. The Flex space located within the Master suite can be utilized for either a home office; exercise equipment or a mirrored dressing area. The upstairs has 3 bedrooms & 1 bath. A must see to truly appreciate! The newly added improvements made to the home are: freshly painted interior, A/C units (downstairs & upstairs); Stainless-Steel kitchen appliances; Quartz kitchen countertops; Glass tile backsplash in kitchen; Variable speed pool pump; Pool security fencing; Carpet throughout the house; Family Room flooring; light fixtures & resurfaced pool pavers. Conveniently located with easy access to SR50-Colonial Dr/SR 429/SR 408 & the FL Turnpike.
Brookestone is in South Ocoee; and converges with the cities of Windermere, Gotha & Winter Garden.
Shopping & dining can be found close by at Winter Garden Village/Fowler Grove. Disney is
approximately a 10 mile drive down SR 429. Can be seen by appointment only.
Location
State FL
County Orange
Community Brookestone 47/63
Zoning R-1A
Rooms
Other Rooms Attic, Family Room, Formal Dining Room Separate, Formal Living Room Separate, Inside Utility
Interior
Interior Features Ceiling Fans(s), Eat-in Kitchen, High Ceilings, Split Bedroom, Stone Counters, Walk-In Closet(s)
Heating Electric
Cooling Central Air
Flooring Carpet, Ceramic Tile, Laminate, Tile
Fireplace false
Appliance Dishwasher, Disposal, Electric Water Heater, Ice Maker, Microwave, Range, Refrigerator
Laundry Inside, Laundry Room
Exterior
Exterior Feature Irrigation System, Lighting, Rain Gutters, Sidewalk, Sliding Doors, Sprinkler Metered
Parking Features Driveway, Garage Door Opener
Garage Spaces 3.0
Pool Child Safety Fence, In Ground, Lighting, Outside Bath Access, Screen Enclosure, Solar Heat
Community Features Association Recreation - Owned, Deed Restrictions, Gated, Irrigation-Reclaimed Water, Park, Playground, Sidewalks, Tennis Courts
Utilities Available BB/HS Internet Available, Cable Available, Cable Connected, Electricity Connected, Phone Available, Sewer Connected, Sprinkler Meter, Sprinkler Recycled, Street Lights, Underground Utilities
Amenities Available Gated, Park, Playground, Tennis Court(s)
View Y/N 1
Roof Type Shingle
Porch Covered, Front Porch, Patio, Screened
Attached Garage true
Garage true
Private Pool Yes
Building
Lot Description Corner Lot, City Limits, In County, Sidewalk, Paved, Private
Entry Level Two
Foundation Slab
Lot Size Range 1/4 Acre to 21779 Sq. Ft.
Sewer Private Sewer
Water Public
Architectural Style Craftsman, Florida, Other, Traditional
Structure Type Block,Stucco,Wood Frame
New Construction false
Construction Status No Contingency
Schools
Elementary Schools Westbrooke Elementary
Middle Schools Sunridge Middle
High Schools West Orange High
Others
Pets Allowed Yes
HOA Fee Include Other,Recreational Facilities
Senior Community No
Ownership Fee Simple
Monthly Total Fees $70
Acceptable Financing Cash, Conventional, VA Loan
Membership Fee Required Required
Listing Terms Cash, Conventional, VA Loan
Special Listing Condition None
Read Less

© 2025 My Florida Regional MLS DBA Stellar MLS. All Rights Reserved.
Bought with BHHS FLORIDA REALTY
GET MORE INFORMATION
Panagiotis Peter Sarantidis
Licensed Real Estate Sales Professional | License ID: 3332095




