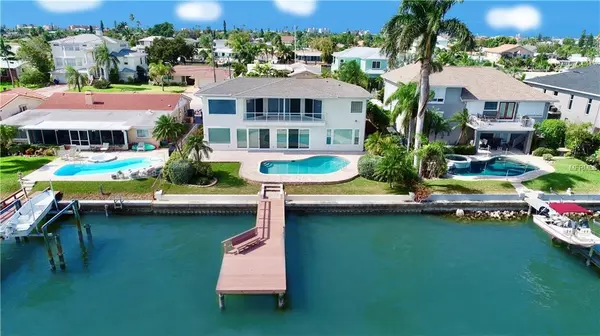For more information regarding the value of a property, please contact us for a free consultation.
547 JOHNS PASS AVE Madeira Beach, FL 33708
Want to know what your home might be worth? Contact us for a FREE valuation!

Our team is ready to help you sell your home for the highest possible price ASAP
Key Details
Sold Price $1,000,000
Property Type Single Family Home
Sub Type Single Family Residence
Listing Status Sold
Purchase Type For Sale
Square Footage 3,481 sqft
Price per Sqft $287
Subdivision Crystal Island 2Nd Add
MLS Listing ID U8022774
Sold Date 01/16/19
Bedrooms 4
Full Baths 3
Construction Status Inspections,Other Contract Contingencies
HOA Y/N No
Year Built 1961
Annual Tax Amount $8,861
Lot Size 8,276 Sqft
Acres 0.19
Lot Dimensions 70x120
Property Description
Enjoy WIDE OPEN, sweeping views from your balcony, living room, or bedrooms in this gorgeous waterfront home, just minutes from John's Pass. Located in the highly desirable Crystal Island neighborhood, this exclusive piece of paradise features just one way in and out by car. This location is simply superior, offering access to Boca Ciega Bay, the Intracoastal and Gulf of Mexico within minutes by boat. Upon entering this home, you'll be blown away by the panoramic water view from the floor to ceiling, double-pane sliders along the entire rear wall of the home, in addition to many premium details throughout. The ultimate chef's kitchen features a GAS COOK TOP, tiled back splash, granite counters, solid wood cabinets, a WALK IN PANTRY & premium appliances by SUB ZERO, BOSCH and DACOR. In addition to an enormous living room, there are 3 generously sized bedrooms & 2 full baths on the 1st floor. Upstairs, enjoy the ultimate MASTER SUITE, featuring his & hers WALK-IN CLOSETS, a sitting area that could also be used as an office, and a spacious master bath w/DUAL SINKS, Jacuzzi tub & bidet. Spend mornings drinking coffee & watching the dolphins from the HUGE waterfront balcony off of the master bedroom. The dock is treated composite and offers water & electric for your boating/fishing needs. Other improvements include an 18” built up wall from the seawall, plantation shutters throughout, a recently refinished pool with newer equipment, gas fireplace and so much more. Call today to schedule an exclusive showing!
Location
State FL
County Pinellas
Community Crystal Island 2Nd Add
Rooms
Other Rooms Attic, Den/Library/Office, Inside Utility
Interior
Interior Features Ceiling Fans(s), Crown Molding, Eat-in Kitchen, High Ceilings, Living Room/Dining Room Combo, Open Floorplan, Solid Surface Counters, Solid Wood Cabinets, Split Bedroom, Stone Counters, Thermostat, Walk-In Closet(s), Window Treatments
Heating Central, Zoned
Cooling Central Air, Zoned
Flooring Carpet, Ceramic Tile, Tile
Fireplaces Type Gas, Family Room
Furnishings Unfurnished
Fireplace true
Appliance Cooktop, Dishwasher, Disposal, Electric Water Heater, Exhaust Fan, Ice Maker, Microwave, Range, Range Hood, Refrigerator, Water Softener
Laundry Inside, Laundry Room
Exterior
Exterior Feature Hurricane Shutters, Irrigation System, Lighting, Rain Gutters, Sliding Doors
Parking Features Circular Driveway, Driveway, Garage Door Opener
Garage Spaces 2.0
Pool Gunite, In Ground
Utilities Available BB/HS Internet Available, Cable Available, Cable Connected, Electricity Available, Electricity Connected, Phone Available, Public, Sewer Available, Sewer Connected
Waterfront Description Intracoastal Waterway
View Y/N 1
Water Access 1
Water Access Desc Bay/Harbor,Gulf/Ocean to Bay,Intracoastal Waterway
View Water
Roof Type Shingle
Porch Patio, Rear Porch
Attached Garage true
Garage true
Private Pool Yes
Building
Lot Description Flood Insurance Required, FloodZone, City Limits, Street Dead-End, Paved
Story 2
Entry Level Two
Foundation Slab
Lot Size Range Up to 10,889 Sq. Ft.
Sewer Public Sewer
Water Public
Structure Type Block,Stucco,Wood Frame
New Construction false
Construction Status Inspections,Other Contract Contingencies
Schools
Elementary Schools Orange Grove Elementary-Pn
Middle Schools Seminole Middle-Pn
High Schools Seminole High-Pn
Others
Pets Allowed Yes
Senior Community No
Ownership Fee Simple
Acceptable Financing Cash, Conventional, VA Loan
Listing Terms Cash, Conventional, VA Loan
Special Listing Condition None
Read Less

© 2025 My Florida Regional MLS DBA Stellar MLS. All Rights Reserved.
Bought with COASTAL PROPERTIES GROUP
GET MORE INFORMATION
Panagiotis Peter Sarantidis
Licensed Real Estate Sales Professional | License ID: 3332095




