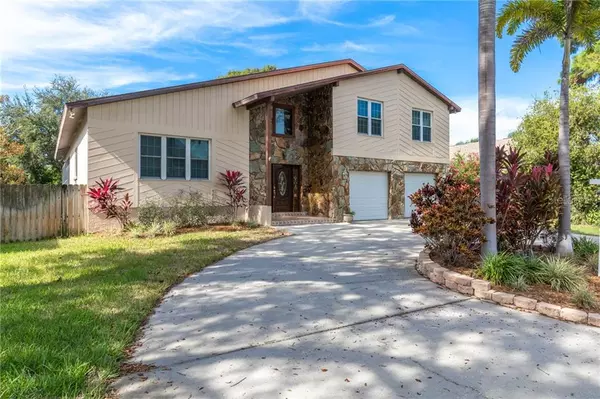For more information regarding the value of a property, please contact us for a free consultation.
8340 144TH LN Seminole, FL 33776
Want to know what your home might be worth? Contact us for a FREE valuation!

Our team is ready to help you sell your home for the highest possible price ASAP
Key Details
Sold Price $505,000
Property Type Single Family Home
Sub Type Single Family Residence
Listing Status Sold
Purchase Type For Sale
Square Footage 3,695 sqft
Price per Sqft $136
Subdivision Whispering Pines Forest 5Th Add
MLS Listing ID U8017769
Sold Date 01/03/20
Bedrooms 5
Full Baths 3
Construction Status Financing,Inspections
HOA Y/N No
Year Built 1979
Annual Tax Amount $4,535
Lot Size 9,583 Sqft
Acres 0.22
Property Description
You Will Fall in Love with this 4 Bedroom, 3 Bathroom Swimming Pool (Pebble Tec Finish) Home with 3,695 sqft of Air Conditioned Living Space!! Enjoy the Screened-In Pool Area with Pavers Galore, Hot Tub, Covered Outdoor Space and Dining Area off of the Kitchen. This is an Avanzini Tri-Level Home and was actually the Builders Home!! Extra Large Master Suite, Updated Windows (2013, Simonton Storm Windows), Roof (2010), Three Large Living Areas, Inside Laundry Room, Dining Room, Office Space, and a 2 Car Garage!! First Level Office Could Easily Be Another Bedroom. All Bathrooms have Been Beautifully Updated!! The Fenced-In Backyard has Plenty of Green Space plus a Separate Parking Pad w/Gated Fence for Boat/RV Parking!!! (Hook-Up in Place). Fantastic Location in Seminole Close to IndianRocks Beach, Parks, Newly Built Shopping Centers, Restaurants, Grocery Stores, and More!! Behind the Home is a Beautiful and Peaceful Nature Preserve!! Super Close to Desirable School System Including Bauder Elementary, Seminole Middle and Seminole High! This Home Has It All!!! Call Today to Schedule Your Showing!!
Location
State FL
County Pinellas
Community Whispering Pines Forest 5Th Add
Zoning R-2
Rooms
Other Rooms Attic, Bonus Room, Family Room, Formal Dining Room Separate, Formal Living Room Separate, Inside Utility, Storage Rooms
Interior
Interior Features Ceiling Fans(s), Eat-in Kitchen, High Ceilings, Open Floorplan, Solid Wood Cabinets, Stone Counters, Thermostat, Walk-In Closet(s)
Heating Central
Cooling Central Air
Flooring Laminate, Other, Tile
Fireplaces Type Family Room
Fireplace true
Appliance Built-In Oven, Cooktop, Dishwasher, Disposal, Dryer, Electric Water Heater, Microwave, Range, Refrigerator, Washer
Laundry Inside, Laundry Room
Exterior
Exterior Feature Fence, Irrigation System, Lighting, Sidewalk, Sliding Doors
Garage Spaces 2.0
Pool In Ground, Screen Enclosure
Utilities Available Cable Available, Cable Connected, Electricity Available, Electricity Connected, Public, Street Lights
View Garden, Pool, Trees/Woods
Roof Type Shingle
Porch Covered, Deck, Enclosed, Patio, Porch, Rear Porch
Attached Garage true
Garage true
Private Pool Yes
Building
Lot Description Sidewalk, Paved
Story 3
Foundation Crawlspace, Slab
Lot Size Range Up to 10,889 Sq. Ft.
Sewer Public Sewer
Water Public
Architectural Style Other
Structure Type Block
New Construction false
Construction Status Financing,Inspections
Others
Senior Community No
Ownership Fee Simple
Acceptable Financing Cash, Conventional, FHA, Other, Special Funding, VA Loan
Listing Terms Cash, Conventional, FHA, Other, Special Funding, VA Loan
Special Listing Condition None
Read Less

© 2025 My Florida Regional MLS DBA Stellar MLS. All Rights Reserved.
Bought with KELLER WILLIAMS GULF BEACHES
GET MORE INFORMATION
Panagiotis Peter Sarantidis
Licensed Real Estate Sales Professional | License ID: 3332095




