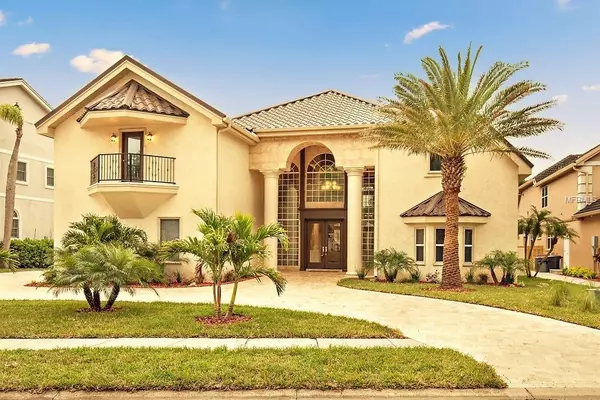For more information regarding the value of a property, please contact us for a free consultation.
3009 OAKMONT DR Clearwater, FL 33761
Want to know what your home might be worth? Contact us for a FREE valuation!

Our team is ready to help you sell your home for the highest possible price ASAP
Key Details
Sold Price $1,150,000
Property Type Single Family Home
Sub Type Single Family Residence
Listing Status Sold
Purchase Type For Sale
Square Footage 6,577 sqft
Price per Sqft $174
Subdivision Reserve The
MLS Listing ID U7852634
Sold Date 02/19/19
Bedrooms 5
Full Baths 4
Half Baths 2
Construction Status Financing,Inspections
HOA Fees $81
HOA Y/N Yes
Originating Board Stellar MLS
Year Built 1991
Annual Tax Amount $7,191
Lot Size 0.490 Acres
Acres 0.49
Property Description
Very impressive and completely updated custom home in a small private gated community of 11 homes, known as The Reserve. The Kitchen is all brand new and absolutely beautiful. The backyard oasis features its' own Golf putting green and Golf driving net as well as a custom heated pool with spill over spa and 3 waterfalls (All new Jandy pool equipment including Pumps, Propane Heater and remote controls operated via your cell phone or tablet). The beautiful interior has 22 foot ceilings in the foyer/great room as well as in the downstairs master bedroom. This home has 2 master bedrooms, one down and one up. Both master baths feature separated spa tubs and stand ups showers as well as double sinks. The kitchen offers custom real wood cabinets, custom lighting, top of the line granite, two sinks, brand new Wolf Dual Fuel 48 inch Range with double convection oven (Gas Burners on Top, Electric Convection Ovens below) and a brand new Sub Zero 42 French Door refrigerator. Other new appliances included are: ice maker, wine cooler, beverage center, dishwasher and microwave draw. The Expansive outdoor kitchen includes a custom granite bar with built-in stainless appliances (BBQ , mini fridge, sink, garbage draw and storage cabinets) The home also includes: 3 propane fireplaces, travertine flooring, hardwood flooring, wet bar with sink, formal dining room, 3 car garage, 4 new separate zoned a/c systems, massive balcony off upstairs master bedroom/media room, travertine circular driveway...much more to see!
Location
State FL
County Pinellas
Community Reserve The
Rooms
Other Rooms Attic, Bonus Room, Den/Library/Office, Family Room, Formal Dining Room Separate, Formal Living Room Separate, Great Room, Inside Utility
Interior
Interior Features Cathedral Ceiling(s), Ceiling Fans(s), Crown Molding, Eat-in Kitchen, High Ceilings, Kitchen/Family Room Combo, Master Bedroom Main Floor, Open Floorplan, Solid Wood Cabinets, Stone Counters, Tray Ceiling(s), Vaulted Ceiling(s), Walk-In Closet(s), Wet Bar
Heating Central, Electric, Heat Pump
Cooling Central Air
Flooring Carpet, Travertine, Wood
Fireplaces Type Gas, Family Room, Living Room, Master Bedroom
Fireplace true
Appliance Bar Fridge, Convection Oven, Dishwasher, Disposal, Electric Water Heater, Exhaust Fan, Microwave, Range, Range Hood, Refrigerator, Tankless Water Heater, Wine Refrigerator
Laundry Inside
Exterior
Exterior Feature Balcony, Irrigation System, Lighting, Outdoor Grill, Outdoor Kitchen, Rain Gutters
Parking Features Circular Driveway, Garage Door Opener, Guest, Oversized
Garage Spaces 3.0
Fence Fenced
Pool Gunite, Heated, In Ground, Lighting
Community Features Deed Restrictions, Gated
Utilities Available Cable Available, Electricity Connected, Gas, Public, Sprinkler Well, Street Lights
Amenities Available Gated
View Pool
Roof Type Metal
Porch Covered, Deck, Patio, Porch
Attached Garage true
Garage true
Private Pool Yes
Building
Lot Description Cul-De-Sac, City Limits, In County, Near Public Transit, Sidewalk, Paved, Private
Entry Level Two
Foundation Slab
Lot Size Range 1/4 to less than 1/2
Sewer Public Sewer
Water Public
Architectural Style Custom
Structure Type Stucco, Wood Frame
New Construction false
Construction Status Financing,Inspections
Schools
Elementary Schools Curlew Creek Elementary-Pn
Middle Schools Safety Harbor Middle-Pn
High Schools Countryside High-Pn
Others
Pets Allowed Yes
Senior Community No
Ownership Fee Simple
Monthly Total Fees $162
Acceptable Financing Cash, Conventional
Membership Fee Required Required
Listing Terms Cash, Conventional
Special Listing Condition None
Read Less

© 2025 My Florida Regional MLS DBA Stellar MLS. All Rights Reserved.
Bought with SAND KEY REALTY
GET MORE INFORMATION
Panagiotis Peter Sarantidis
Licensed Real Estate Sales Professional | License ID: 3332095




