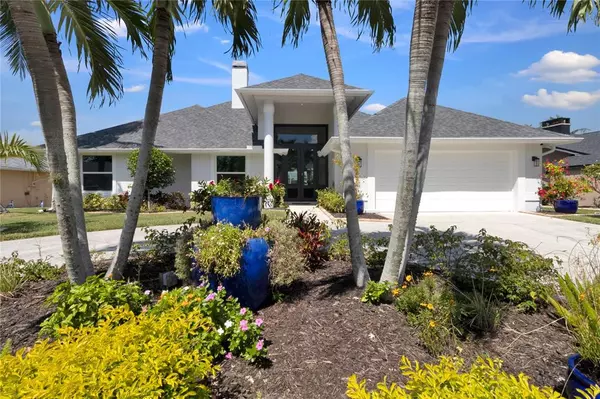For more information regarding the value of a property, please contact us for a free consultation.
5622 SW 5TH AVE Cape Coral, FL 33914
Want to know what your home might be worth? Contact us for a FREE valuation!

Our team is ready to help you sell your home for the highest possible price ASAP
Key Details
Sold Price $1,150,000
Property Type Single Family Home
Sub Type Single Family Residence
Listing Status Sold
Purchase Type For Sale
Square Footage 2,404 sqft
Price per Sqft $478
Subdivision Cape Coral
MLS Listing ID C7450577
Sold Date 12/10/21
Bedrooms 4
Full Baths 3
HOA Y/N No
Year Built 1997
Annual Tax Amount $9,984
Lot Size 10,018 Sqft
Acres 0.23
Property Description
Stunning Gulf access home directly on Citrus Canal in the sought after "Rose Garden" neighborhood. This 4 bedroom 3 bath residence with tile throughout features many recent upgrades. New hurricane proof windows and lanai shutters, new hurricane proof and luxury decorative front door package, new roof, new whole house generator with 500 gallon below-ground tank, remodeled master bathroom, new flooring in master bedroom and bath, professional master closet renovation, new tankless water heater, new pool heater, newly replaced dock with composite decking, upgraded both boat lifts and lush upgraded landscaping. Air conditioning was replaced in 2018. Entertain by the indoor wood burning fireplace, or grill outdoors on the expansive lanai. Enjoy gorgeous water views from your private dock, or take a sunset cruise as you are only minutes to the river! Schedule your showing today!
Location
State FL
County Lee
Community Cape Coral
Zoning R1-W
Rooms
Other Rooms Inside Utility
Interior
Interior Features Living Room/Dining Room Combo, Master Bedroom Main Floor, Split Bedroom, Vaulted Ceiling(s), Walk-In Closet(s), Window Treatments
Heating Central, Electric
Cooling Central Air
Flooring Tile
Fireplaces Type Wood Burning
Furnishings Partially
Fireplace true
Appliance Cooktop, Dishwasher, Disposal, Dryer, Microwave, Range, Refrigerator, Tankless Water Heater, Washer
Laundry Inside
Exterior
Exterior Feature Fence, French Doors, Hurricane Shutters, Irrigation System, Rain Gutters
Parking Features Circular Driveway, Driveway, Garage Door Opener
Garage Spaces 2.0
Pool In Ground, Screen Enclosure
Utilities Available BB/HS Internet Available, Cable Available, Electricity Connected, Sewer Connected, Water Connected
View Water
Roof Type Shingle
Attached Garage true
Garage true
Private Pool Yes
Building
Lot Description City Limits, Level, Paved
Story 1
Entry Level One
Foundation Slab
Lot Size Range 0 to less than 1/4
Sewer Public Sewer
Water Public
Structure Type Block,Stucco
New Construction false
Others
Pets Allowed Yes
Senior Community No
Ownership Fee Simple
Acceptable Financing Cash, Conventional
Listing Terms Cash, Conventional
Special Listing Condition None
Read Less

© 2025 My Florida Regional MLS DBA Stellar MLS. All Rights Reserved.
Bought with OUT OF AREA REALTOR/COMPANY
GET MORE INFORMATION
Panagiotis Peter Sarantidis
Licensed Real Estate Sales Professional | License ID: 3332095




