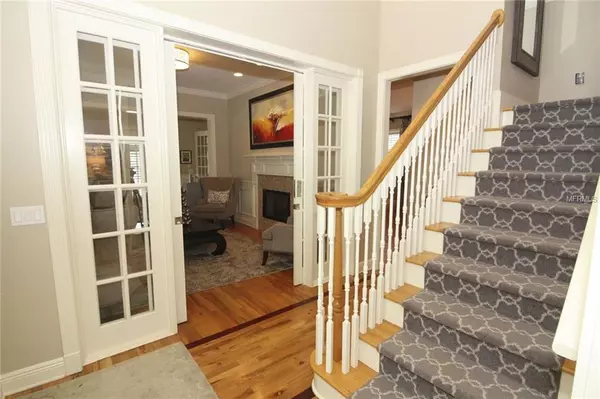For more information regarding the value of a property, please contact us for a free consultation.
1140 S OSCEOLA AVE Orlando, FL 32806
Want to know what your home might be worth? Contact us for a FREE valuation!

Our team is ready to help you sell your home for the highest possible price ASAP
Key Details
Sold Price $635,000
Property Type Single Family Home
Sub Type Single Family Residence
Listing Status Sold
Purchase Type For Sale
Square Footage 3,668 sqft
Price per Sqft $173
Subdivision Pine Grove Park
MLS Listing ID O5556781
Sold Date 02/15/19
Bedrooms 5
Full Baths 3
Construction Status Appraisal,Financing,Inspections
HOA Y/N No
Originating Board Stellar MLS
Year Built 2003
Annual Tax Amount $12,311
Lot Size 6,534 Sqft
Acres 0.15
Property Description
PRICE REDUCED BELOW MARKET VALUE!!! MOTIVATED SELLER!!! Welcome to this Delaney Park Charmer! Located in the heart of the neighborhood on a brick lined street one block from the park. This 5 bedroom 3 bath home features an open gourmet kitchen and family room that includes a Viking natural gas stove and oven, granite counters and tons of natural light. It's open and expansive with separate rooms for dining and living as well as an in law suite downstairs, that can easily be converted into a downstairs master suite. You will go head over heals for the outside courtyard and luxurious heated spa for entertaining. There are numerous upgrades in this home including California closets, upstairs laundry space, built in office, workshop area, new AC's and so much more. Minutes from Florida Hospital, Dr. Phillips Center, Lake Eola, Thornton Park, SODO and in the A rated Blankner K-8 and Boone HS district. Come and see this one of a kind charmer today!
Location
State FL
County Orange
Community Pine Grove Park
Zoning R-1/T/AN
Rooms
Other Rooms Attic, Bonus Room, Den/Library/Office, Family Room, Florida Room, Formal Dining Room Separate, Foyer, Inside Utility, Storage Rooms
Interior
Interior Features Attic, Cathedral Ceiling(s), Ceiling Fans(s), Crown Molding, Eat-in Kitchen, High Ceilings, Kitchen/Family Room Combo, Solid Wood Cabinets, Stone Counters, Tray Ceiling(s), Vaulted Ceiling(s), Walk-In Closet(s), Window Treatments
Heating Central
Cooling Central Air
Flooring Ceramic Tile, Wood
Fireplaces Type Decorative, Non Wood Burning
Fireplace true
Appliance Dishwasher, Disposal, Microwave, Oven, Range, Refrigerator, Washer
Laundry Inside
Exterior
Exterior Feature Balcony, French Doors, Irrigation System, Lighting, Rain Gutters
Parking Features Garage Door Opener, In Garage, On Street
Garage Spaces 2.0
Fence Fenced
Utilities Available Cable Available, Gas, Public, Street Lights
Roof Type Shingle
Porch Covered, Deck, Patio, Porch, Screened
Attached Garage false
Garage true
Private Pool No
Building
Lot Description Corner Lot, City Limits, Near Public Transit, Sidewalk, Street Brick
Entry Level Two
Foundation Crawlspace
Lot Size Range 0 to less than 1/4
Water Public
Architectural Style Traditional
Structure Type Siding, Wood Frame
New Construction false
Construction Status Appraisal,Financing,Inspections
Schools
Elementary Schools Blankner Elem
Middle Schools Blankner School (K-8)
High Schools Boone High
Others
Senior Community No
Ownership Fee Simple
Membership Fee Required None
Special Listing Condition None
Read Less

© 2025 My Florida Regional MLS DBA Stellar MLS. All Rights Reserved.
Bought with WEICHERT REALTORS HALLMARK PRO
GET MORE INFORMATION
Panagiotis Peter Sarantidis
Licensed Real Estate Sales Professional | License ID: 3332095




