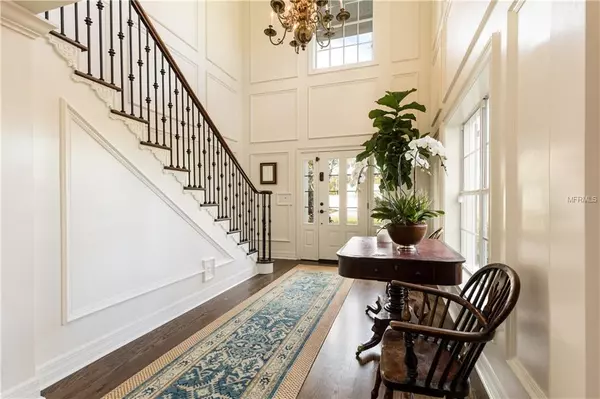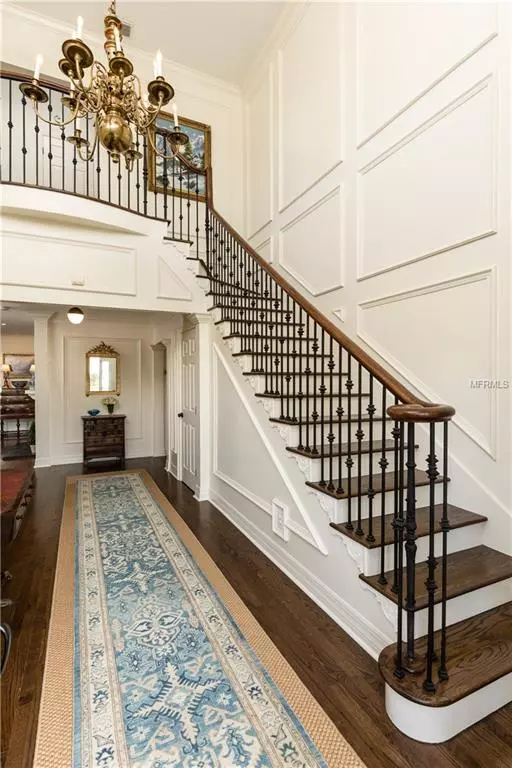For more information regarding the value of a property, please contact us for a free consultation.
431 APPIAN WAY NE St Petersburg, FL 33704
Want to know what your home might be worth? Contact us for a FREE valuation!

Our team is ready to help you sell your home for the highest possible price ASAP
Key Details
Sold Price $1,470,000
Property Type Single Family Home
Sub Type Single Family Residence
Listing Status Sold
Purchase Type For Sale
Square Footage 5,134 sqft
Price per Sqft $286
Subdivision Snell Isle Brightbay
MLS Listing ID U7846296
Sold Date 09/20/19
Bedrooms 5
Full Baths 5
Construction Status Financing,Inspections
HOA Y/N No
Originating Board Stellar MLS
Year Built 1950
Annual Tax Amount $18,561
Lot Size 0.360 Acres
Acres 0.36
Property Description
Extra large double lot estate with over 5000 square feet of living space and a backyard private oasis with large pool and spa. Mature landscape, a manicured yard and trimmed hedges showcase the impressive size of the home and its grand scale. You enter a two story foyer with custom moldings, surround windows and natural light, an elegant and dramatic first impression. True to the classic style, there is a formal living room and dining room. The comfortable and large 18' x 26' family room opens to the kitchen, playroom/sun-room, back and side yard and pool areas via 5 pairs of french doors. The kitchen is gorgeous and spacious, with a separate but adjoining large breakfast room, more than ample storage and work space, and the ultimate oversize custom-built pantry. Top of the line finishes, fixtures, lighting, custom cabinets (2017). 48” Sub Zero Pro, DCS Range and GE Thermador appliances. 3 bedrooms and 3 full baths downstairs plus office or live-in quarters. The 19' x 23' master suite with fireplace is upstairs with a dramatic newly renovated bath, two extra large custom walk-in closets, and comfortable retreat/office with its own fireplace and full bath. This home is the perfect blend of stylish design and spacious, comfortable living.
Location
State FL
County Pinellas
Community Snell Isle Brightbay
Direction NE
Rooms
Other Rooms Bonus Room, Breakfast Room Separate, Family Room, Florida Room, Formal Dining Room Separate, Formal Living Room Separate, Foyer, Great Room, Inside Utility, Storage Rooms
Interior
Interior Features Built-in Features, Cathedral Ceiling(s), Ceiling Fans(s), Eat-in Kitchen, Kitchen/Family Room Combo, Open Floorplan, Solid Surface Counters, Solid Wood Cabinets, Vaulted Ceiling(s), Window Treatments
Heating Central
Cooling Central Air
Flooring Wood
Fireplaces Type Wood Burning
Fireplace true
Appliance Built-In Oven, Dishwasher, Disposal, Dryer, Exhaust Fan, Freezer, Oven, Range Hood, Refrigerator, Washer
Exterior
Exterior Feature Dog Run, French Doors, Irrigation System, Lighting, Outdoor Grill, Outdoor Shower, Sliding Doors, Sprinkler Metered, Storage
Parking Features Garage Door Opener, Golf Cart Parking, On Street, Workshop in Garage
Garage Spaces 3.0
Fence Fenced
Pool Child Safety Fence, Heated, In Ground, Salt Water
Utilities Available Cable Available, Electricity Connected, Gas, Public
Roof Type Shingle
Attached Garage true
Garage true
Private Pool Yes
Building
Lot Description Corner Lot, Oversized Lot, Sidewalk, Street Brick
Entry Level Two
Foundation Slab
Lot Size Range 1/4 to less than 1/2
Water Public
Architectural Style Colonial
Structure Type Block, Siding, Stucco
New Construction false
Construction Status Financing,Inspections
Others
Pets Allowed Yes
Senior Community No
Ownership Fee Simple
Acceptable Financing Cash, Conventional
Membership Fee Required Optional
Listing Terms Cash, Conventional
Special Listing Condition None
Read Less

© 2024 My Florida Regional MLS DBA Stellar MLS. All Rights Reserved.
Bought with NORTHSTAR REALTY
GET MORE INFORMATION
Panagiotis Peter Sarantidis
Licensed Real Estate Sales Professional | License ID: 3332095




