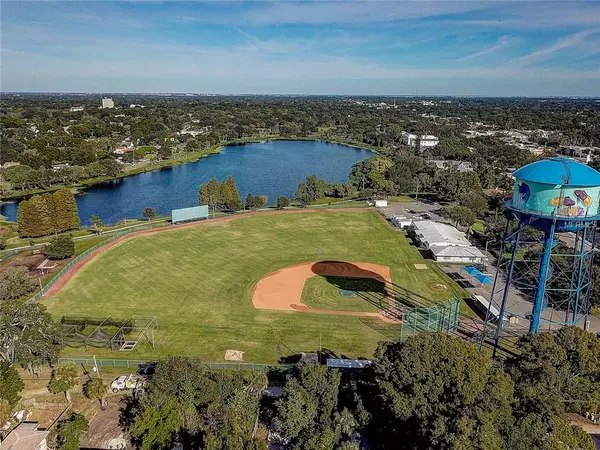For more information regarding the value of a property, please contact us for a free consultation.
506 12TH AVE N St Petersburg, FL 33701
Want to know what your home might be worth? Contact us for a FREE valuation!

Our team is ready to help you sell your home for the highest possible price ASAP
Key Details
Sold Price $340,000
Property Type Single Family Home
Sub Type Single Family Residence
Listing Status Sold
Purchase Type For Sale
Square Footage 1,206 sqft
Price per Sqft $281
Subdivision Dents Sub Rev Map Of
MLS Listing ID T3143902
Sold Date 02/06/19
Bedrooms 2
Full Baths 1
Construction Status Inspections
HOA Y/N No
Year Built 1925
Annual Tax Amount $3,715
Lot Size 6,098 Sqft
Acres 0.14
Property Description
**Crescent Lake Beauty** Located in the desirable Crescent Lake area, this old Florida style bungalow is the perfect combination of charm with modern style, city-living access and amenities with a quiet, residential neighborhood. Renovated in 2016 with continued updates, the home is located on a quiet street with Crescent Lake park less than a block away and downtown St. Pete less than a mile. Curb appeal abounds from the brick lined street to the natural stone work, a covered front porch and low-maintenance landscaping. The charming living room is set off by crown molding, an old Florida-style wood trimmed ceiling, and a handsome, custom molding fireplace. Off the living room is a bonus room perfect for an office or second sitting room. The tastefully updated kitchen is highlighted by beautiful granite countertops, new appliances, and plenty of counter-space and storage. The large dining area is open to the kitchen is the perfect place for your gatherings and features attractive wainscoting. Rare for a home built in its era, both bedrooms feature abundant closet space with his-and-her closets in the master. The bathroom is also totally renovated and trimmed out with a full tile shower, brand new piping and large amount of space. The fully fenced back yard is spacious, unique for the area, offering a large driveway, two car garage with attached storage/work room. The work room has running water and electricity giving it great potential for a nice in-law suite or 1 bedroom apartment in the future.
Location
State FL
County Pinellas
Community Dents Sub Rev Map Of
Direction N
Rooms
Other Rooms Bonus Room, Den/Library/Office
Interior
Interior Features Crown Molding, Eat-in Kitchen, Solid Wood Cabinets, Stone Counters, Thermostat, Walk-In Closet(s), Window Treatments
Heating Electric
Cooling Central Air
Flooring Laminate, Tile
Fireplaces Type Living Room, Wood Burning
Fireplace true
Appliance Dishwasher, Disposal, Dryer, Electric Water Heater, Range, Range Hood, Refrigerator, Washer
Laundry Inside, Laundry Room
Exterior
Exterior Feature Fence, Lighting
Parking Features Boat, Curb Parking, Driveway, Off Street, On Street, Workshop in Garage
Garage Spaces 2.0
Utilities Available BB/HS Internet Available, Cable Connected, Electricity Connected, Natural Gas Connected, Public, Sewer Connected
Roof Type Shingle
Porch Covered, Front Porch
Attached Garage false
Garage true
Private Pool No
Building
Lot Description City Limits, Near Public Transit, Street Brick
Foundation Crawlspace
Lot Size Range Up to 10,889 Sq. Ft.
Sewer Public Sewer
Water Public
Architectural Style Bungalow
Structure Type Block
New Construction false
Construction Status Inspections
Schools
Elementary Schools Woodlawn Elementary-Pn
Middle Schools John Hopkins Middle-Pn
High Schools St. Petersburg High-Pn
Others
Senior Community No
Ownership Fee Simple
Acceptable Financing Cash, Conventional, FHA, VA Loan
Listing Terms Cash, Conventional, FHA, VA Loan
Special Listing Condition None
Read Less

© 2024 My Florida Regional MLS DBA Stellar MLS. All Rights Reserved.
Bought with SMITH & ASSOCIATES REAL ESTATE
GET MORE INFORMATION
Panagiotis Peter Sarantidis
Licensed Real Estate Sales Professional | License ID: 3332095




