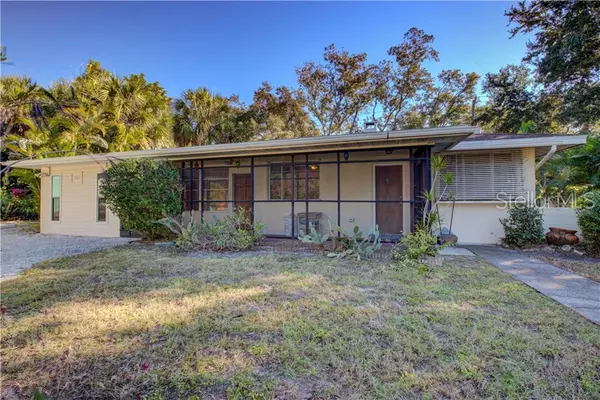For more information regarding the value of a property, please contact us for a free consultation.
1001 CALOOSA DR Sarasota, FL 34234
Want to know what your home might be worth? Contact us for a FREE valuation!

Our team is ready to help you sell your home for the highest possible price ASAP
Key Details
Sold Price $330,000
Property Type Single Family Home
Sub Type Single Family Residence
Listing Status Sold
Purchase Type For Sale
Square Footage 1,575 sqft
Price per Sqft $209
Subdivision Weber Sub
MLS Listing ID A4422327
Sold Date 09/09/19
Bedrooms 3
Full Baths 3
Construction Status Inspections
HOA Fees $1/ann
HOA Y/N Yes
Year Built 1952
Annual Tax Amount $5,830
Lot Size 0.360 Acres
Acres 0.36
Property Description
Priced below appraisal. Huge, 1200 square foot air-conditioned garage which is detached.This is a great place to store those exotic cars or fun Florida toys. Even use it for an art studio.This is traditional Florida living on an over sized lot. The value is in the land. A tropical paradise with unlimited possibilities. Located in the Indian Beach-Sapphire Shores area. The main house is a 2 bedroom / 2 bath 1950's ranch. There is a separate 1 bedroom /1 bath detached Mother-in-Law suite. It's the perfect place for mom when she is here for the winter. Lot's of mature trees and landscaping. Plenty of space for a pool or garden. There's a storage shed for the pool floats or garden tools. A newer AC unit was installed in 2016. Only minutes to downtown and a short walk to the bay access. Come see how you can make this property your own piece of paradise!
Location
State FL
County Sarasota
Community Weber Sub
Zoning RSF2
Interior
Interior Features Ceiling Fans(s), Eat-in Kitchen, Thermostat
Heating Central, Electric, Heat Pump
Cooling Central Air
Flooring Ceramic Tile, Concrete
Fireplaces Type Living Room, Wood Burning
Furnishings Unfurnished
Fireplace true
Appliance Bar Fridge, Dryer, Range, Refrigerator, Washer, Whole House R.O. System
Laundry Outside
Exterior
Exterior Feature Fence, French Doors, Sidewalk, Storage
Parking Features Boat, Driveway, Garage Door Opener, Golf Cart Parking, Off Street, On Street, Oversized, Workshop in Garage
Garage Spaces 6.0
Community Features Fishing
Utilities Available Cable Available, Cable Connected, Electricity Available, Electricity Connected, Public, Sewer Connected
Water Access 1
Water Access Desc Limited Access
Roof Type Shingle
Porch Patio, Screened
Attached Garage false
Garage true
Private Pool No
Building
Lot Description Flood Insurance Required, FloodZone, City Limits, Near Public Transit, Oversized Lot, Paved
Entry Level One
Foundation Slab
Lot Size Range 1/4 Acre to 21779 Sq. Ft.
Sewer Public Sewer, Septic Tank
Water Public
Architectural Style Ranch
Structure Type Block,Wood Frame
New Construction false
Construction Status Inspections
Schools
Elementary Schools Gocio Elementary
Middle Schools Booker Middle
High Schools Booker High
Others
Pets Allowed Yes
Senior Community No
Ownership Fee Simple
Monthly Total Fees $1
Acceptable Financing Cash, Conventional
Membership Fee Required Optional
Listing Terms Cash, Conventional
Special Listing Condition None
Read Less

© 2025 My Florida Regional MLS DBA Stellar MLS. All Rights Reserved.
Bought with MICHAEL SAUNDERS & COMPANY
GET MORE INFORMATION
Panagiotis Peter Sarantidis
Licensed Real Estate Sales Professional | License ID: 3332095




