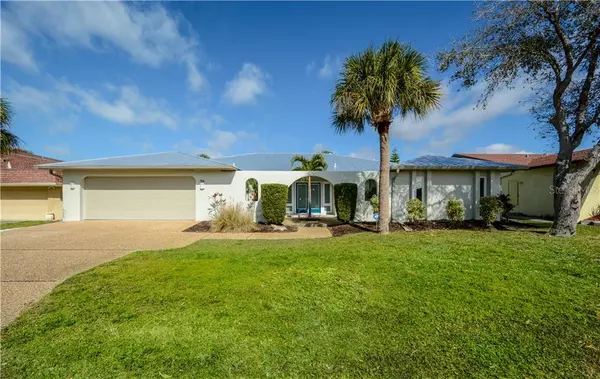For more information regarding the value of a property, please contact us for a free consultation.
514 EVERGLADES DR Venice, FL 34285
Want to know what your home might be worth? Contact us for a FREE valuation!

Our team is ready to help you sell your home for the highest possible price ASAP
Key Details
Sold Price $755,000
Property Type Single Family Home
Sub Type Single Family Residence
Listing Status Sold
Purchase Type For Sale
Square Footage 2,708 sqft
Price per Sqft $278
Subdivision Golden Beach
MLS Listing ID N6103889
Sold Date 09/03/19
Bedrooms 3
Full Baths 3
Construction Status Appraisal,Inspections
HOA Fees $5/ann
HOA Y/N Yes
Year Built 1979
Annual Tax Amount $8,277
Lot Size 10,018 Sqft
Acres 0.23
Lot Dimensions 90x110
Property Description
Golden Beach district on the Island of Venice with Deeded Beach access just steps away. Designed with a contemporary flair and custom touches throughout. The present and second owner of this home has renovated most of the property including new metal roof, and re-configuring interior walls to open up the floor plan. Three large bedrooms are all en suite; any room could be the Master! Smooth finish ceilings, hardwood flooring, new modern kitchen, fireplace, and custom luxury infinity edge pool featuring limestone deck create a very comfortable environment. Additional updates include hurricane impact rated windows and doors, 7-inch baseboards, recessed halogen ceiling lights, and plumbing water supply lines. If location matters, this is a must see two doors in from the beach!
Location
State FL
County Sarasota
Community Golden Beach
Zoning RSF3
Rooms
Other Rooms Inside Utility
Interior
Interior Features Ceiling Fans(s), Open Floorplan, Solid Surface Counters, Split Bedroom
Heating Central, Electric
Cooling Central Air
Flooring Tile, Wood
Fireplaces Type Wood Burning
Furnishings Negotiable
Fireplace true
Appliance Dishwasher, Dryer, Microwave, Range, Refrigerator, Washer
Laundry Inside
Exterior
Exterior Feature Rain Gutters, Sliding Doors
Parking Features Driveway, Garage Door Opener
Garage Spaces 2.0
Pool Gunite, Heated, In Ground
Community Features Water Access
Utilities Available Cable Available, Public
Water Access 1
Water Access Desc Beach - Access Deeded
View Pool
Roof Type Metal
Porch Patio
Attached Garage true
Garage true
Private Pool Yes
Building
Lot Description City Limits
Entry Level One
Foundation Slab
Lot Size Range Up to 10,889 Sq. Ft.
Sewer Public Sewer
Water Public
Architectural Style Contemporary
Structure Type Block,Stucco
New Construction false
Construction Status Appraisal,Inspections
Schools
Elementary Schools Venice Elementary
Middle Schools Venice Area Middle
High Schools Venice Senior High
Others
Pets Allowed Yes
Senior Community No
Ownership Fee Simple
Acceptable Financing Cash, Conventional
Membership Fee Required Optional
Listing Terms Cash, Conventional
Special Listing Condition None
Read Less

© 2024 My Florida Regional MLS DBA Stellar MLS. All Rights Reserved.
Bought with EXP REALTY LLC
GET MORE INFORMATION
Panagiotis Peter Sarantidis
Licensed Real Estate Sales Professional | License ID: 3332095




